
Angles & Straps
Strap Ties
HRS / HTP / KST / KSTI / LSTA / LSTI / MSTA / MSTC / ST
Reference Series: HRS, HTP, LSTA, LSTI, MST, MSTA, MSTC, MSTI, ST
HRS – 12 gauge, 1-3/8" or 3-1/4" wide strapping.
LSTA – 20 or 18 gauge, light-capacity 1-1/4" wide strapping.
LSTI – 3-3/4" wide strap ties provide tension load path for truss top chords. The nail pattern accommodates open web trusses with double top chord.
MSTA – 18 or 16 gauge, medium-capacity 1-1/4" wide strapping.
HTP – 16 gauge, medium-capacity 3" wide strapping.
ST – 16 gauge, medium-capacity 1-1/4" wide strapping.
MSTC – 3" wide strapping. Slotted hole design allows for higher load capacities and reduces splitting of lumber when attached to multiple 2x members.
KST – 3/4" or 2-1/16" wide strapping. Straps can be fastened using either nails or bolts. Some KST straps install only with nails.
KSTI – 2-1/16" wide strapping. Straps are designed for installation to wood I-Joist flanges.
LSTA – 20 or 18 gauge, light-capacity 1-1/4" wide strapping.
LSTI – 3-3/4" wide strap ties provide tension load path for truss top chords. The nail pattern accommodates open web trusses with double top chord.
MSTA – 18 or 16 gauge, medium-capacity 1-1/4" wide strapping.
HTP – 16 gauge, medium-capacity 3" wide strapping.
ST – 16 gauge, medium-capacity 1-1/4" wide strapping.
MSTC – 3" wide strapping. Slotted hole design allows for higher load capacities and reduces splitting of lumber when attached to multiple 2x members.
KST – 3/4" or 2-1/16" wide strapping. Straps can be fastened using either nails or bolts. Some KST straps install only with nails.
KSTI – 2-1/16" wide strapping. Straps are designed for installation to wood I-Joist flanges.
Materials: See Load Table
Finish: G90 galvanizing
Code Reports:
View Code Report Table
Installation
- Use all specified fasteners.
- Designer may specify alternate nailing schedules. Refer to Nail Specification Table Click here for nail shear values.
- The quantity of nails installed shall be equally distributed to both ends of the strap.
- Unless specified otherwise by the panel manufacturer, straps may be installed over wood structural panels. Use full length nails of specified nail diameter to ensure adequate penetration into the main member is achieved (10 times the diameter minimum).
Need Help or Have a Question? Contact Customer Service or Call 800-328-5934
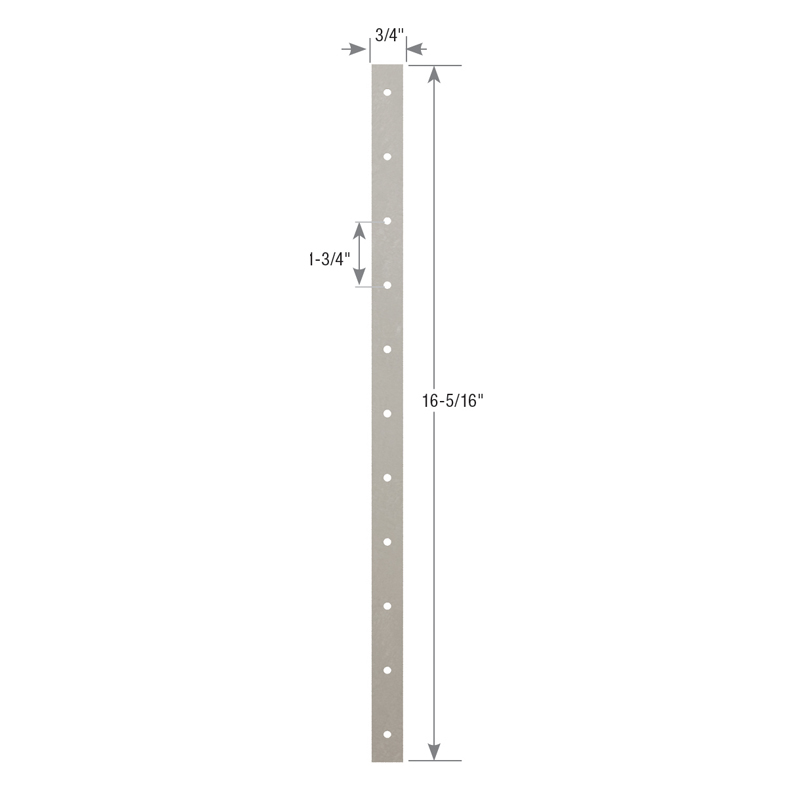
KST116 Strap Tie

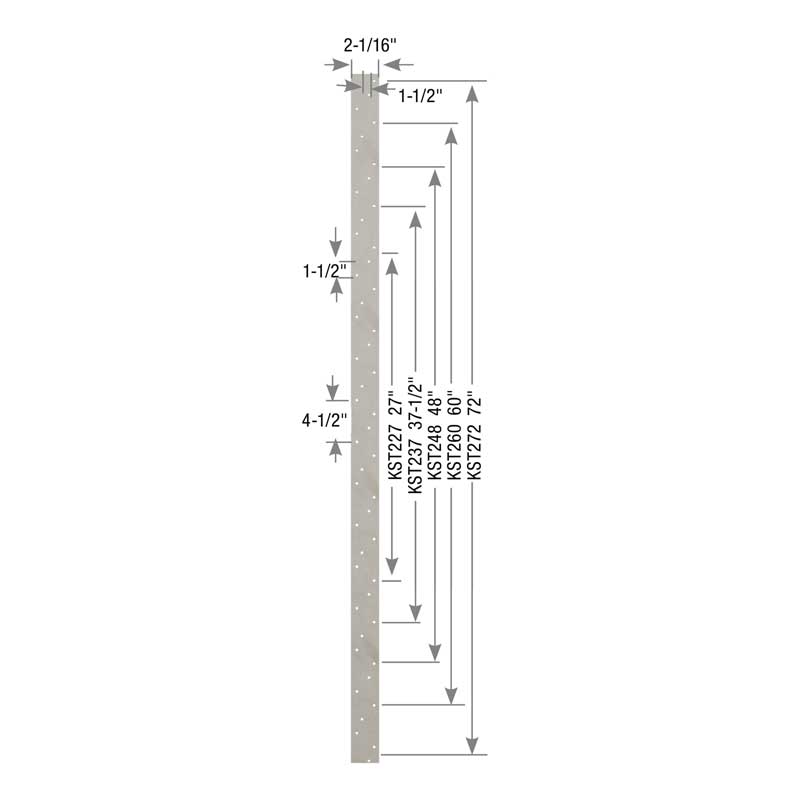

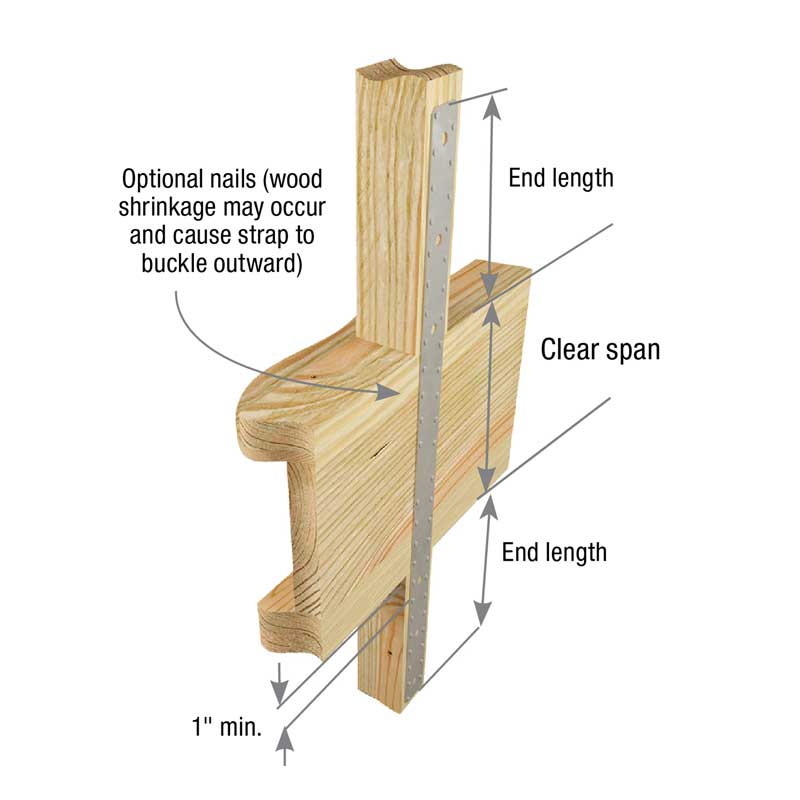
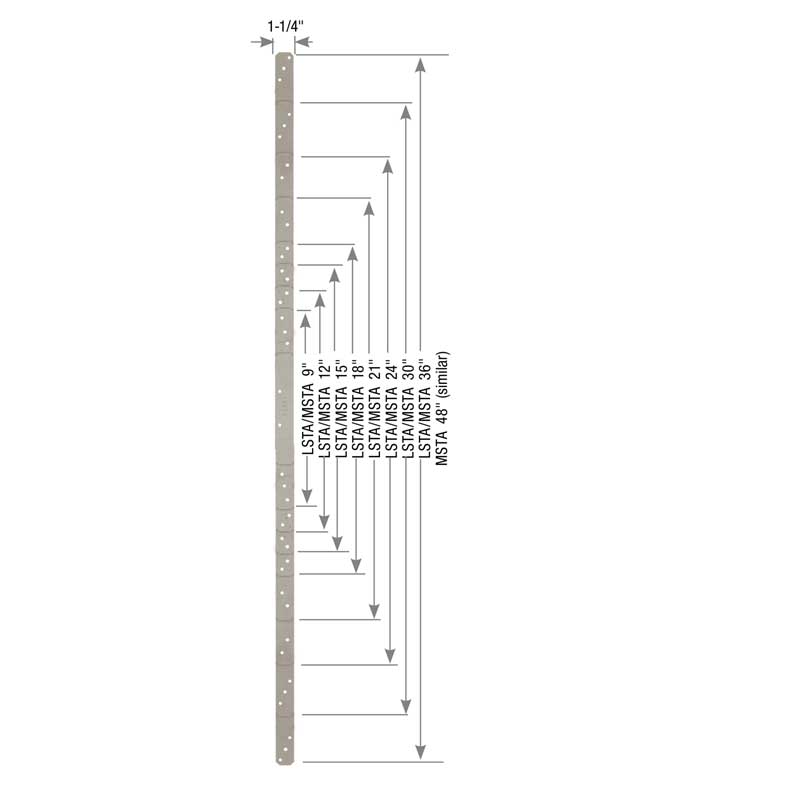


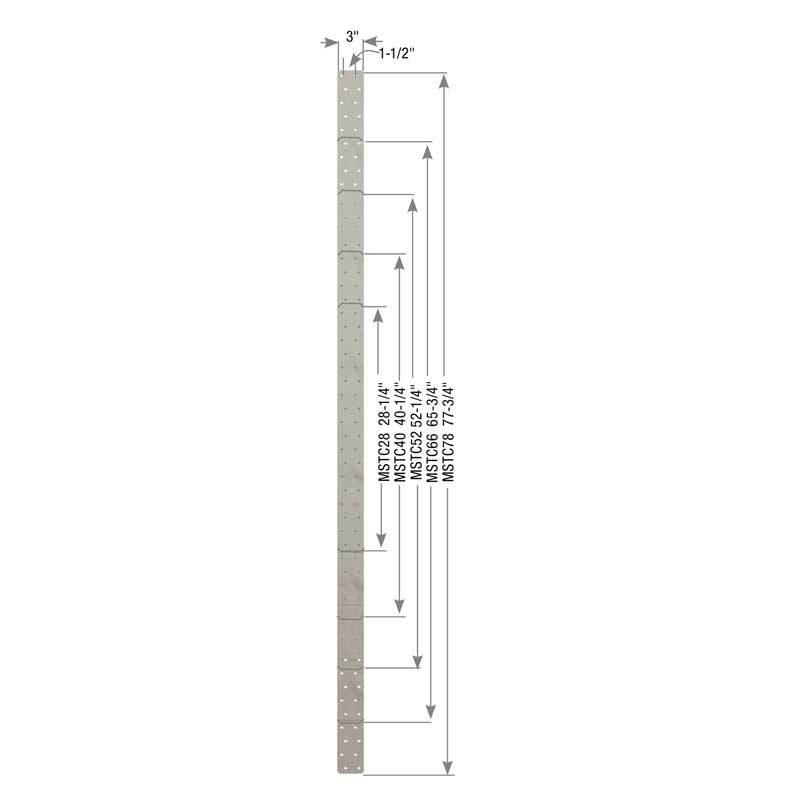
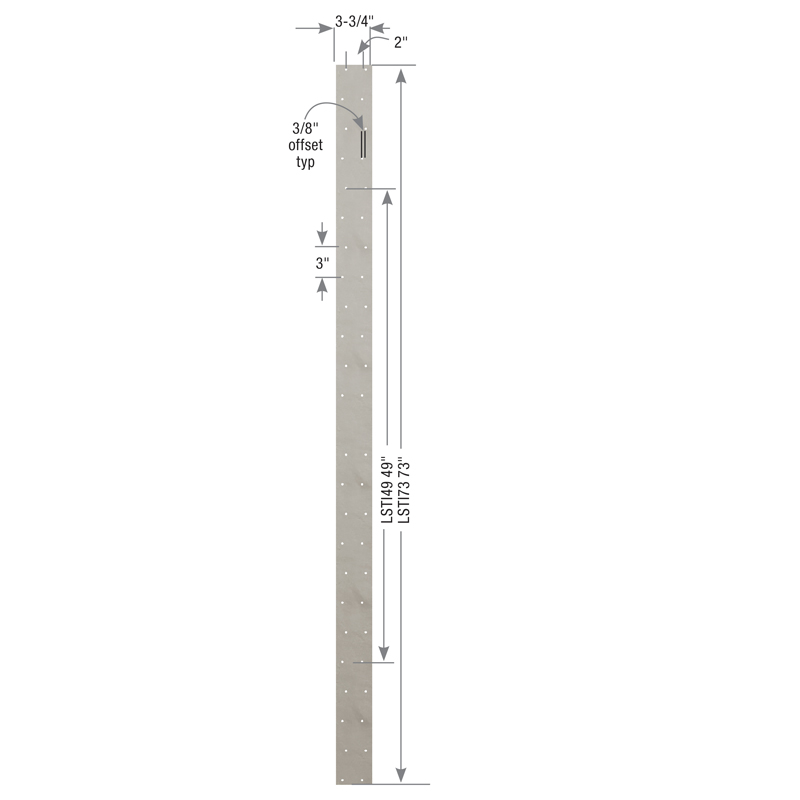
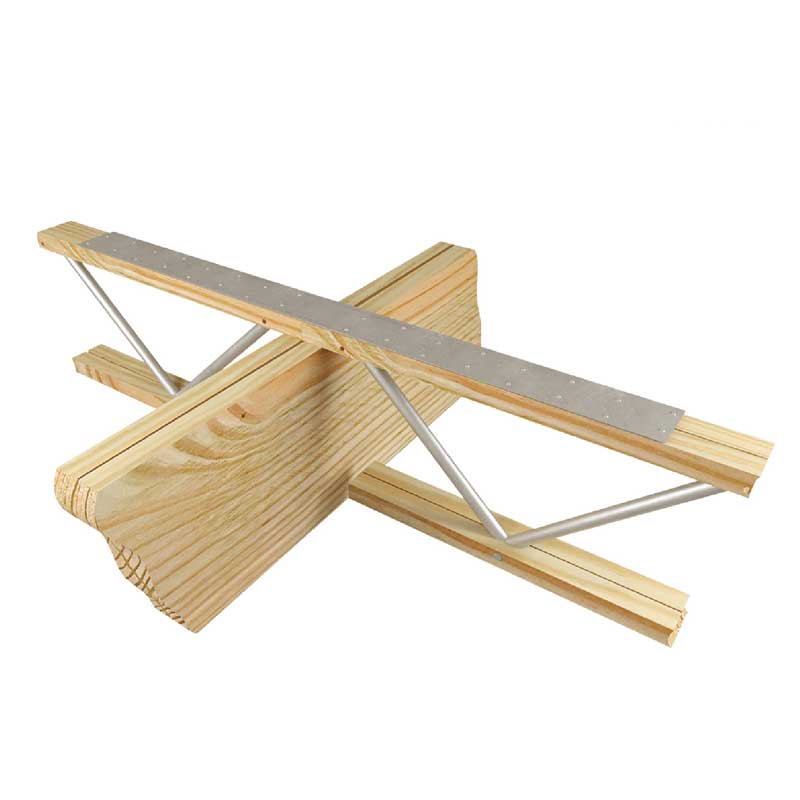

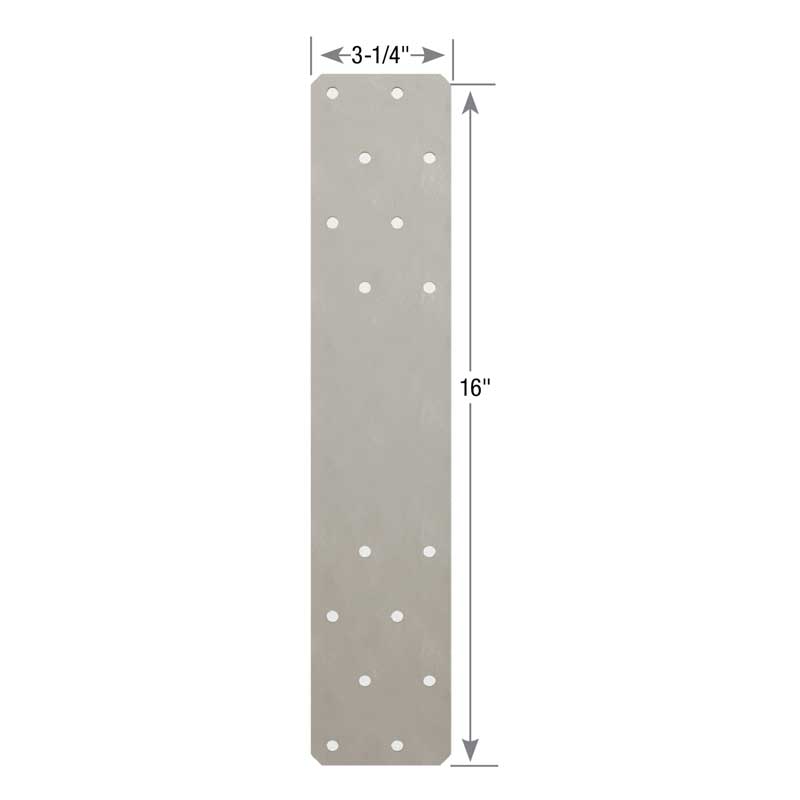
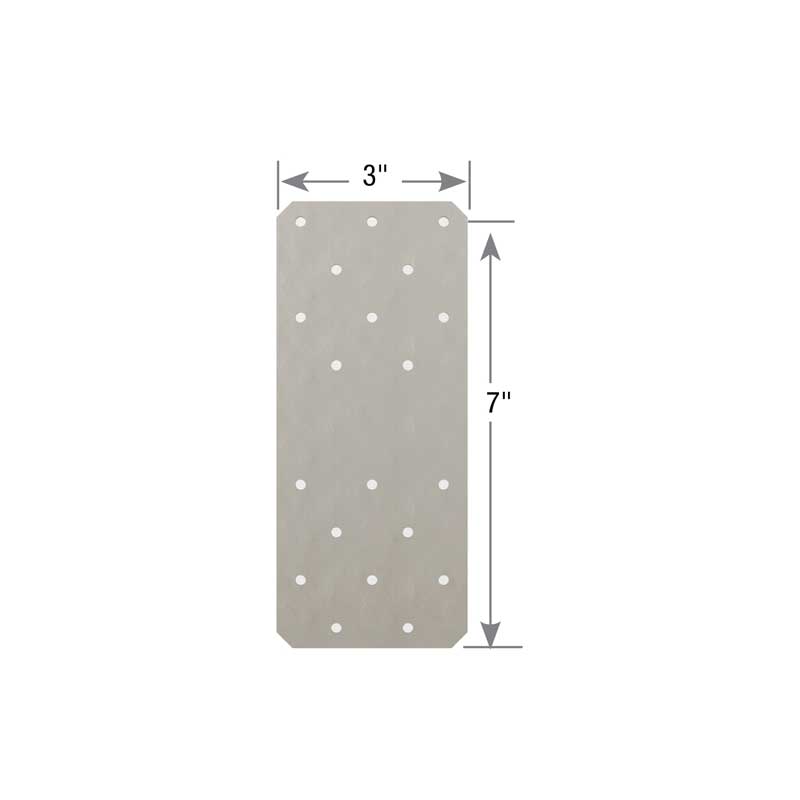
Load Tables
Strap Specification Table
Clear Span Table
Option Details:
Code Report Table
HRS12
HRS416-TZ
No Code Listing
HRS6
No Code Listing
HRS8
No Code Listing
HTP37-TZ
No Code Listing
KST227-HDG
No Code Listing
KST237-HDG
No Code Listing
KST248-HDG
No Code Listing
KST260-HDG
No Code Listing
LSTA36-SS
No Code Listing
MSTA12-SS
No Code Listing
MSTA18-SS
No Code Listing
MSTA24-SS
No Code Listing
MSTA36-SS
No Code Listing
3-View Product Drawings
Application Drawings
| MiTek Stock # | Download or View Files | ||||
|---|---|---|---|---|---|
| HRS12 | Typical | DWG | DXF | View Image | |
| HRS6 | Typical | DWG | DXF | View Image | |
| HRS8 | Typical | DWG | DXF | View Image | |
| KST227 | Install with NailsInstall with Bolts | DWG DWG | DXF DXF | PDF PDF | View Image View Image |
| KST227-HDG | Install with NailsInstall with Bolts | DWG DWG | DXF DXF | PDF PDF | View Image View Image |
| KST237 | Typical | DWG | DXF | View Image | |
| KST248 | Install with NailsInstall with Bolts | DWG DWG | DXF DXF | PDF PDF | View Image View Image |
| KST248-HDG | Install with NailsInstall with Bolts | DWG DWG | DXF DXF | PDF PDF | View Image View Image |
| LSTA21 | Typical | DWG | DXF | View Image | |
| LSTI73 | Typical | DWG | DXF | View Image | |
| MSTA21-TZ | Typical | DWG | DXF | View Image | |
| MSTA24-SS | Typical | DWG | DXF | View Image | |
| MSTA36-SS | Typical | DWG | DXF | View Image | |
| MSTA9-TZ | Typical | DWG | DXF | View Image | |
| MSTC78 | Typical | DWG | DXF | View Image | |
| ST1-TZ | TypicalAlternate | DWG DWG | DXF DXF | PDF PDF | View Image View Image |
| ST12-O | Typical | DWG | DXF | View Image | |
High Wind Drawings
| MiTek Stock # | Download or View Files | |||||||||||||||
|---|---|---|---|---|---|---|---|---|---|---|---|---|---|---|---|---|
| LSTA12 |
|
|||||||||||||||
| LSTA18 |
|
|||||||||||||||
| LSTA36 |
|
|||||||||||||||
| MSTA12 |
|
|||||||||||||||
| MSTA36 |
|
|||||||||||||||
| MSTC40 |
|
|||||||||||||||
| ST1-TZ |
|
|||||||||||||||
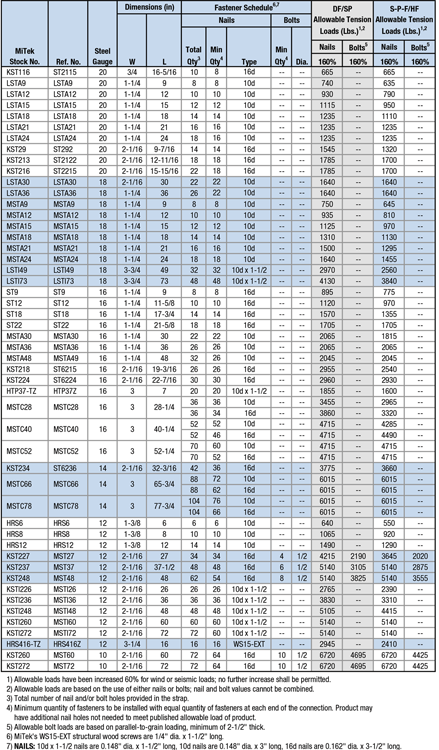
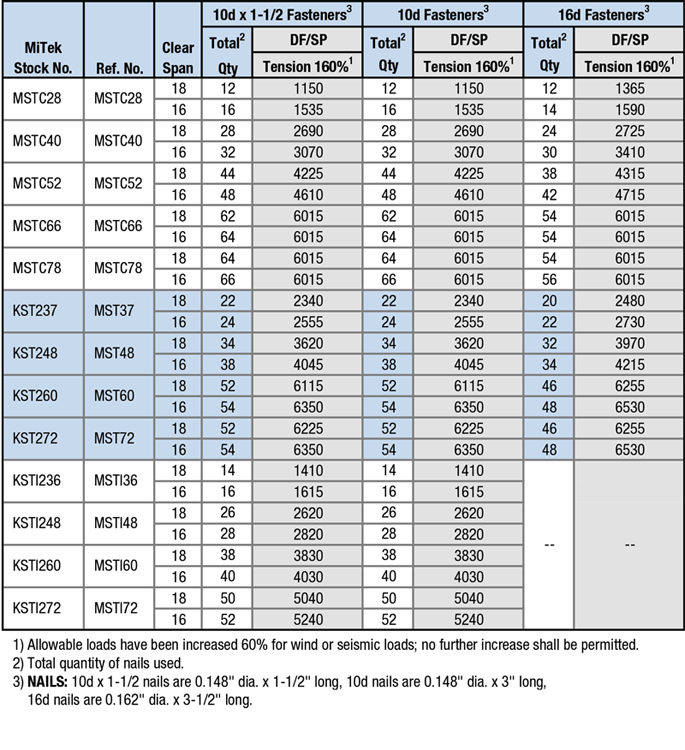
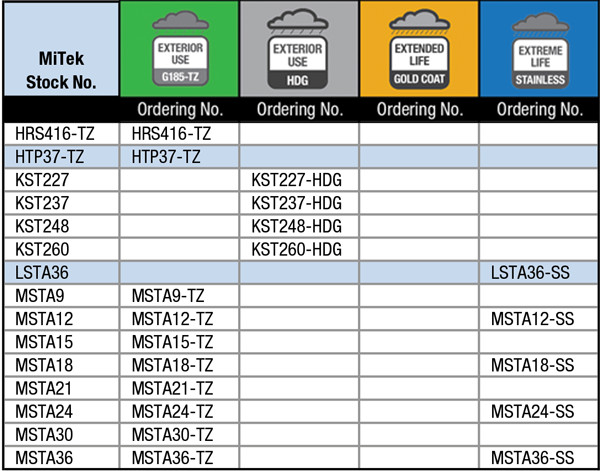
No Code Listing