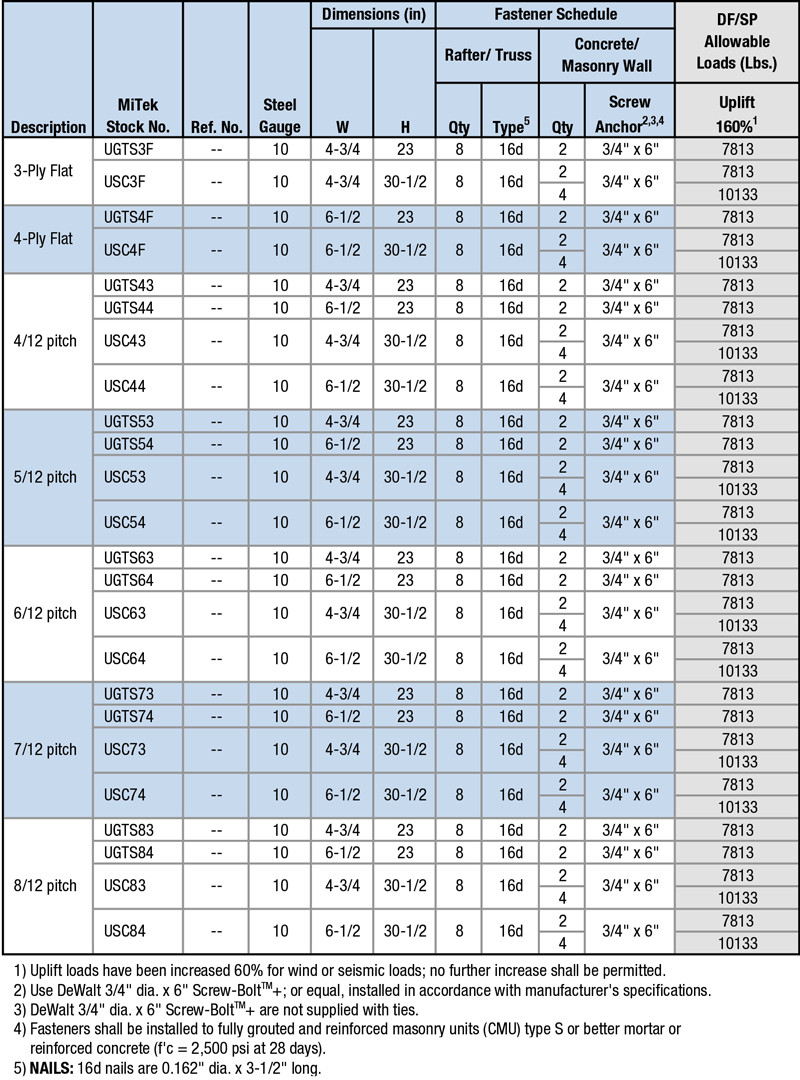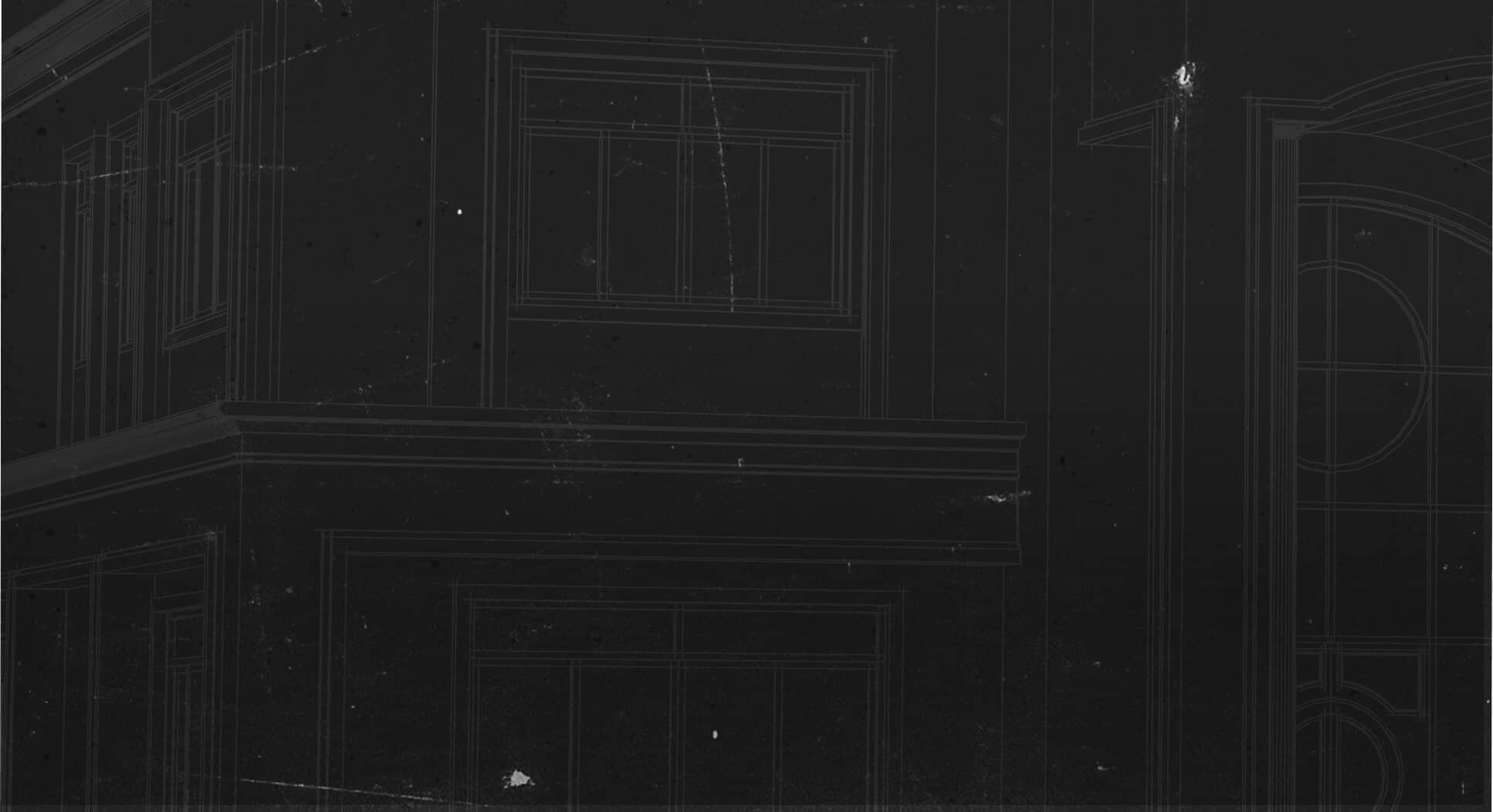
Truss and Rafter Tiedowns
Uplift Girder Ties
UGTS / USC
Reference Series: -- --
UGTS – 2-bolt shorter design when space is limited.
USC – 4-bolt high load design.
USC – 4-bolt high load design.
Materials: 10 gauge
Finish: USP primer
Code Reports:
View Code Report Table
Installation
- Use all specified fasteners.
- Bolts must be ordered separately.
- Place connector over truss or rafter and fasten with specified fasteners.
- Designer shall be responsible for design of masonry structure, including any required reinforcement.
- For 2 ply applications, add filler block.
- Works with heel heights up to 14″.
- Moisture barrier may be required.
Need Help or Have a Question? Contact Customer Service or Call 800-328-5934

UGTS63 Uplift Girder Tie (2-bolt design)

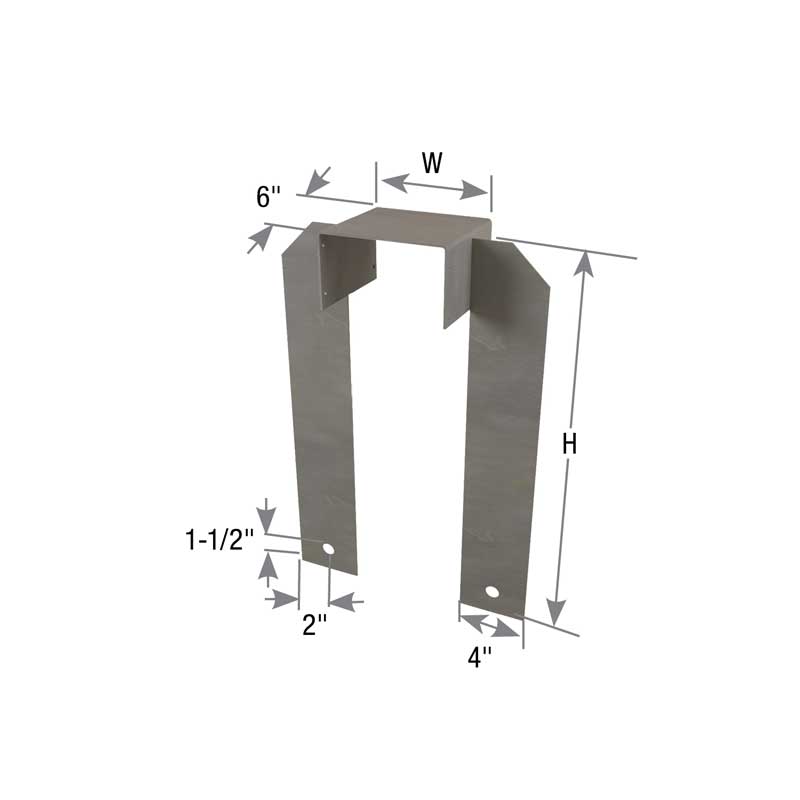
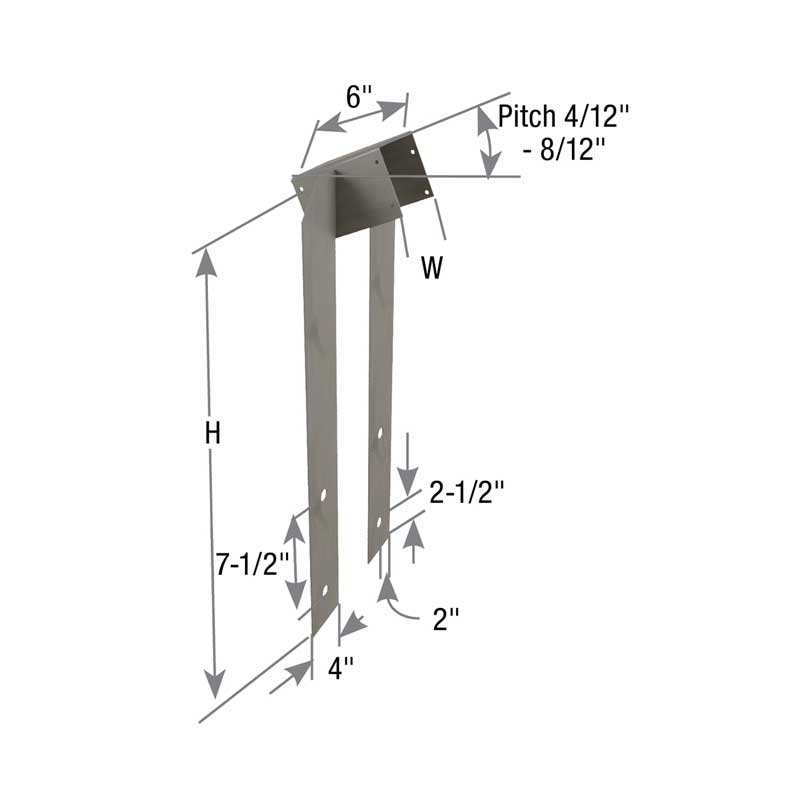
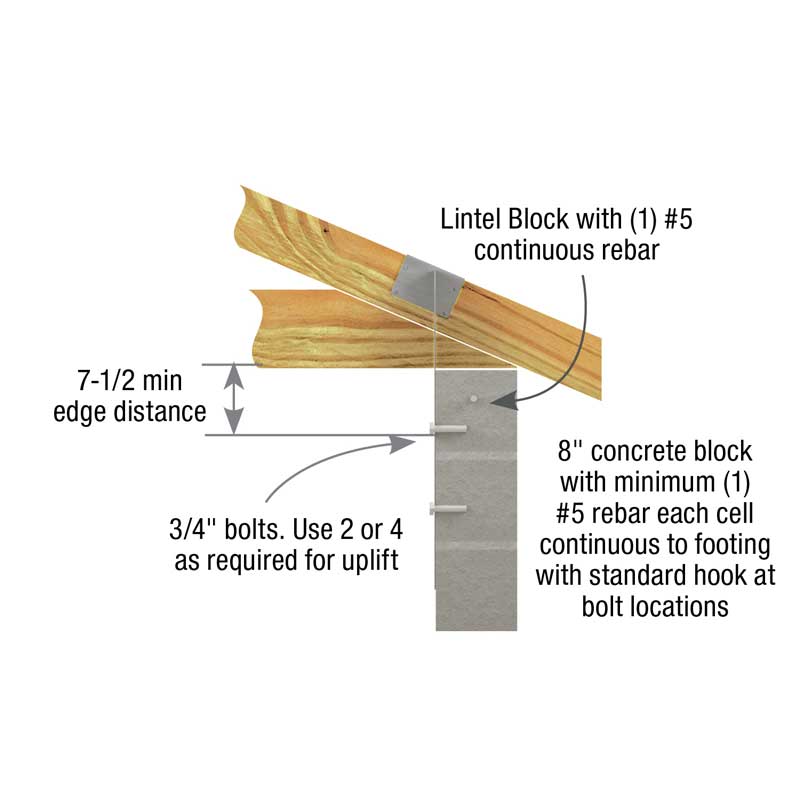
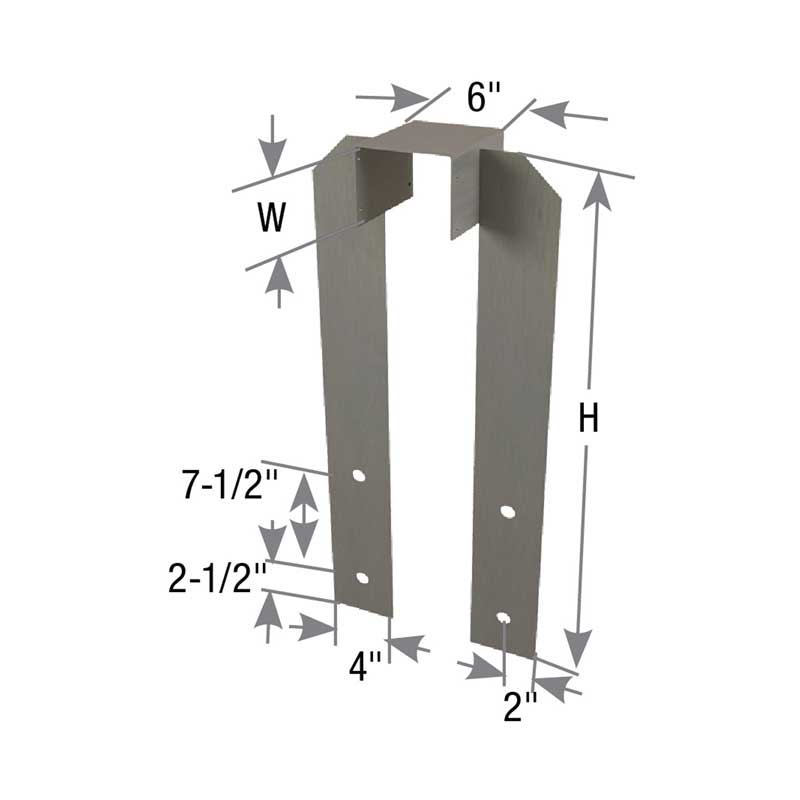
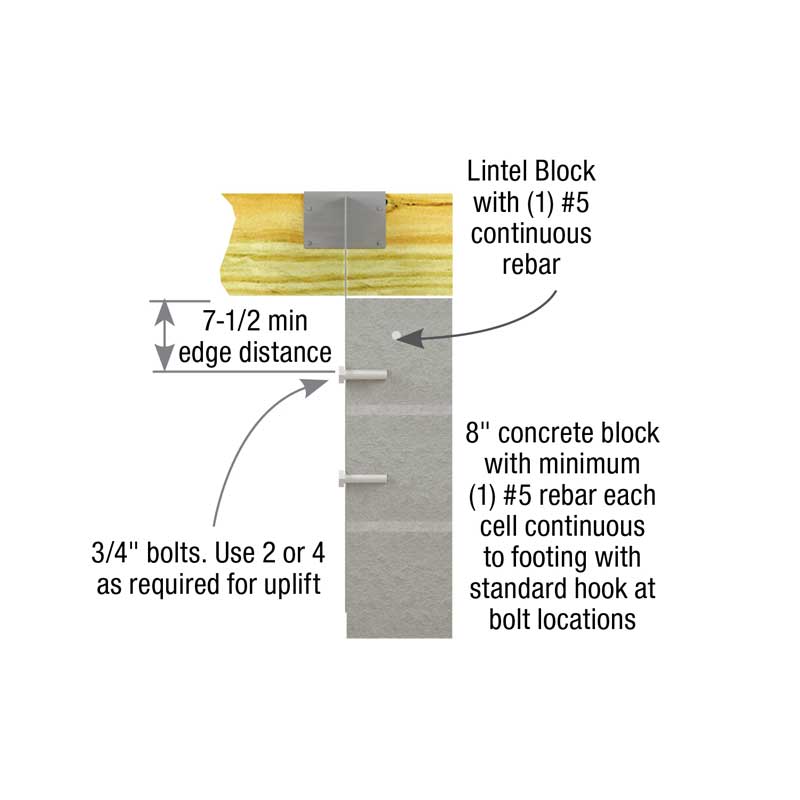
Code Report Table
3-View Product Drawings
| MiTek Stock # | Download or View Files | |||
|---|---|---|---|---|
| UGTS3F | DWG | DXF | View Image | |
| UGTS43 | DWG | DXF | View Image | |
| UGTS44 | DWG | DXF | View Image | |
| UGTS4F | DWG | DXF | View Image | |
| UGTS53 | DWG | DXF | View Image | |
| UGTS54 | DWG | DXF | View Image | |
| UGTS63 | DWG | DXF | View Image | |
| UGTS64 | DWG | DXF | View Image | |
| UGTS73 | DWG | DXF | View Image | |
| UGTS74 | DWG | DXF | View Image | |
| USC4F | DWG | DXF | View Image | |
| USC54 | DWG | DXF | View Image | |
| USC63 | DWG | DXF | View Image | |
| USC64 | DWG | DXF | View Image | |
| USC73 | DWG | DXF | View Image | |
| USC74 | DWG | DXF | View Image | |
| USC83 | DWG | DXF | View Image | |
| USC84 | DWG | DXF | View Image | |
Application Drawings
| MiTek Stock # | Download or View Files | ||||
|---|---|---|---|---|---|
| UGTS3F | Typical | DWG | DXF | View Image | |
| UGTS43 | Typical | DWG | DXF | View Image | |
| UGTS44 | Typical | DWG | DXF | View Image | |
| UGTS4F | Typical | DWG | DXF | View Image | |
| UGTS53 | Typical | DWG | DXF | View Image | |
| UGTS54 | Typical | DWG | DXF | View Image | |
| UGTS63 | Typical | DWG | DXF | View Image | |
| UGTS64 | Typical | DWG | DXF | View Image | |
| UGTS73 | Typical | DWG | DXF | View Image | |
| UGTS74 | Typical | DWG | DXF | View Image | |
| USC4F | Typical | DWG | DXF | View Image | |
| USC54 | Typical | DWG | DXF | View Image | |
| USC63 | Typical | DWG | DXF | View Image | |
| USC64 | Typical | DWG | DXF | View Image | |
| USC73 | Typical | DWG | DXF | View Image | |
| USC74 | Typical | DWG | DXF | View Image | |
| USC83 | Typical | DWG | DXF | View Image | |
| USC84 | Typical | DWG | DXF | View Image | |
