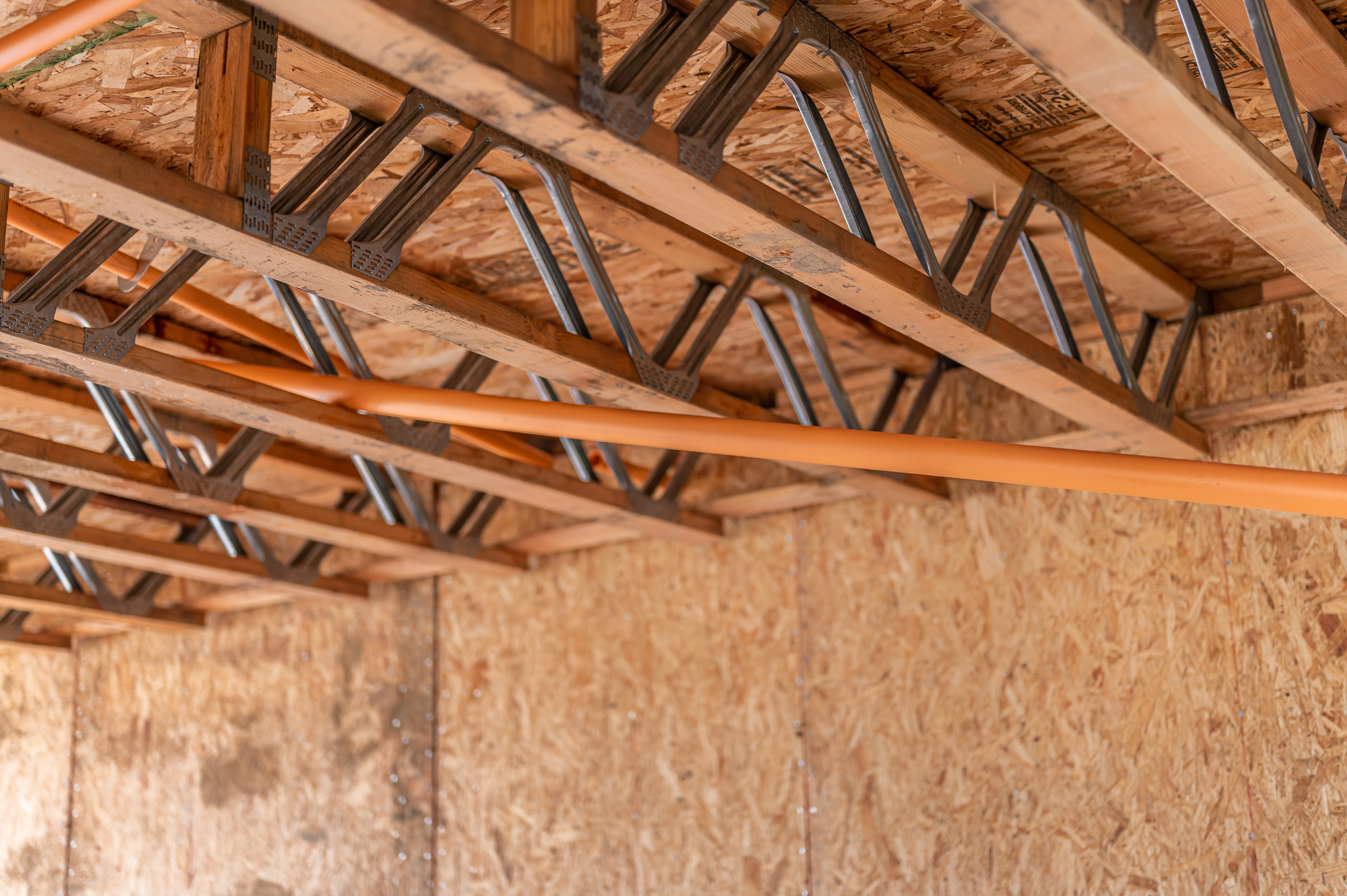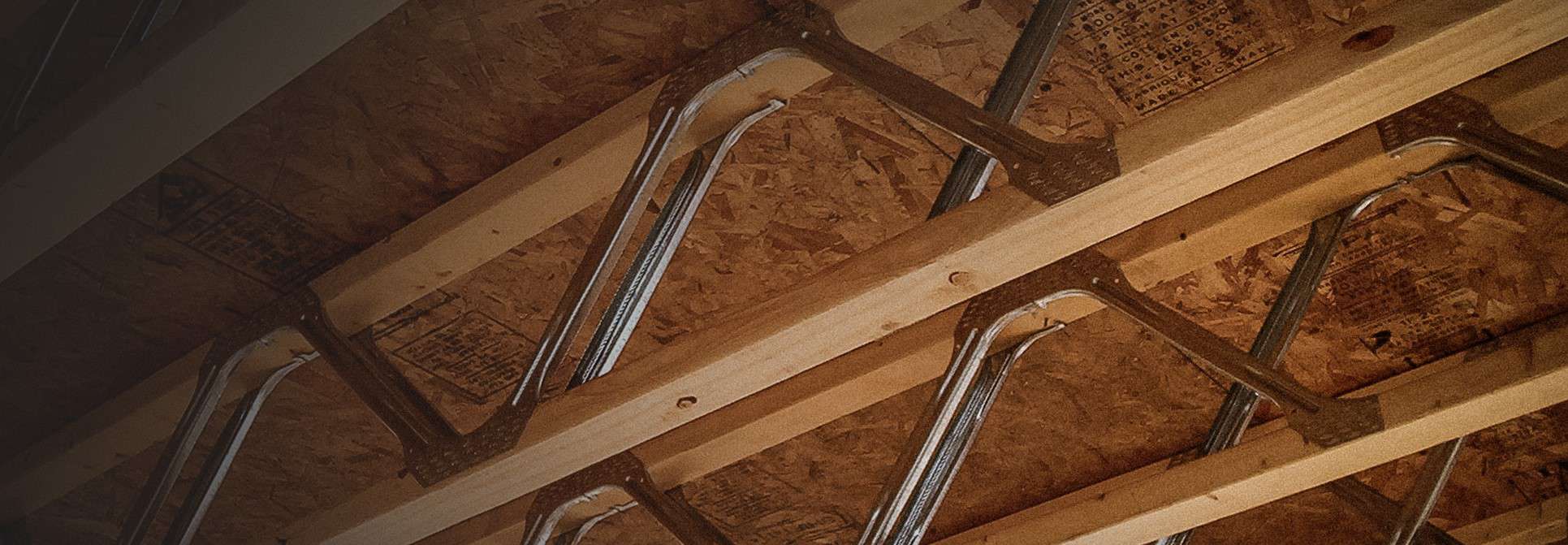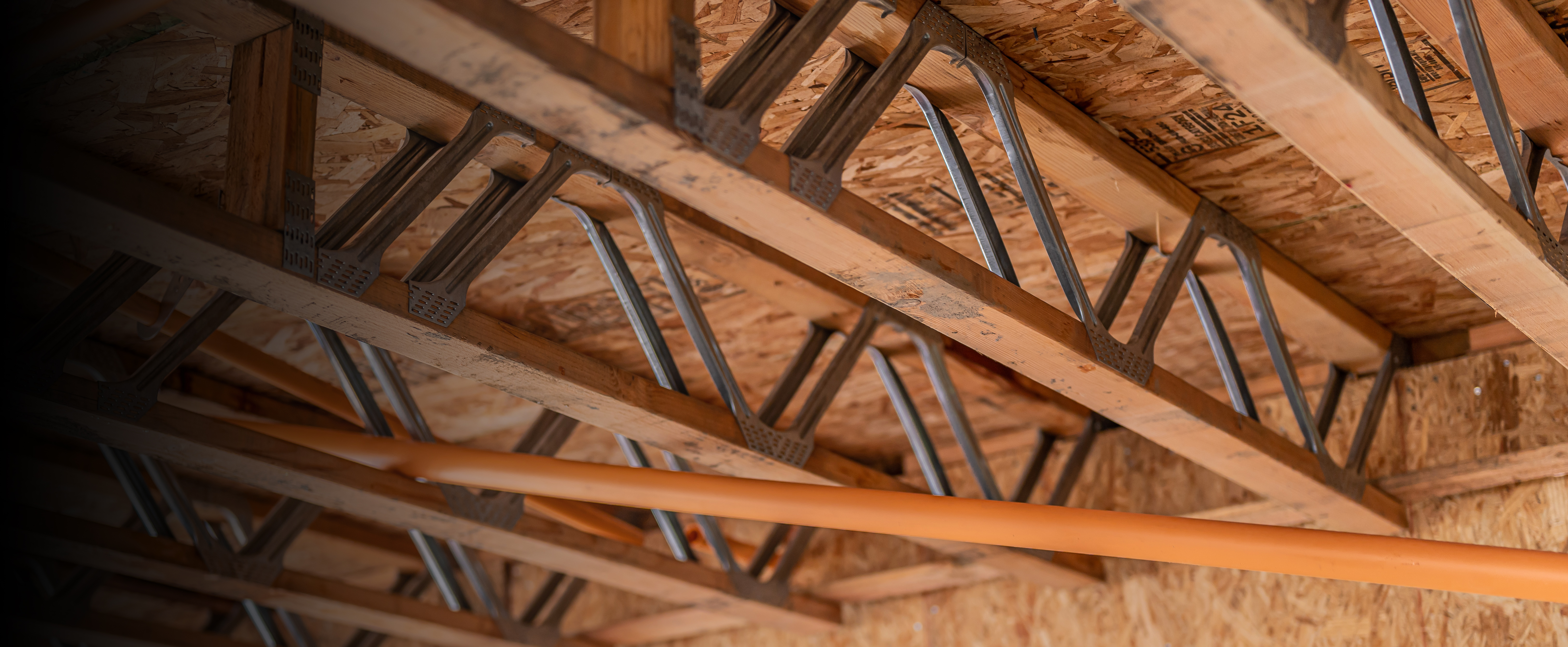
POSI-STRUT FLOOR SYSTEM
Lower your total costs in shallow depth floor projects by using Posi-Strut® metal web floor trusses.
DESIGN AWAY COSTLY FRAMING MATERIAL
Posi-Strut® metal web floor trusses are stronger, lighter, and easier to install than other shallow depth floor joists. The open webs allow MEP runs to be easily routed through the system, eliminating the need to cut, drill, or add dropped ceilings.
MiTek Posi-Strut Floor Truss System
See how Pollard Properties eliminated soffits and beams by using open web floor trusses with MiTek Posi-Strut.
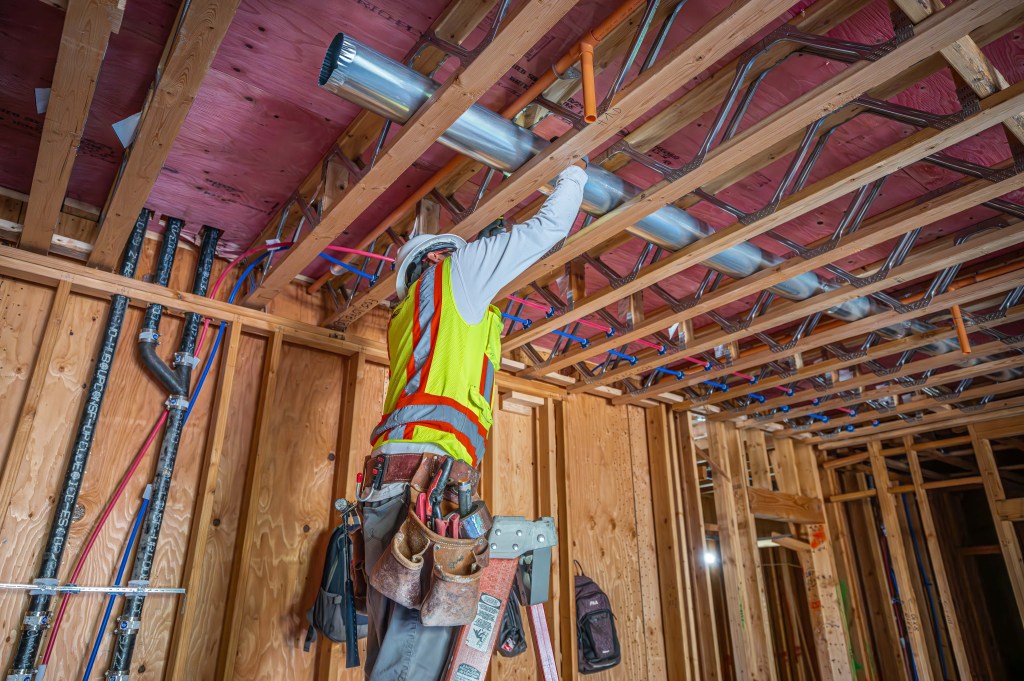
Benefits
- Design Flexibility: Higher ceilings, fewer soffits, and bigger rooms
- Framer-Friendly: Lightweight for easy handling, and a 3.5” nailing surface for quality sheathing installs and safer walking
- Concealed Beams: Use a top chord bearing condition to hide beams and improve the architectural aesthetics
- Quality Construction: Custom-built to precise engineering specifications
- Energy Efficiency: With ample space between chords, HVAC runs can be optimized to reduce 90-degree turns
- Vibration Reduction: Design with vibration in mind by limiting deflection and adding additional strongbacks
- Fire & Acoustic: A variety of both new and improved fire-rated and sound transmission assemblies
The elimination of costly fire-retardant materials leads to fewer RFIs and delays, allowing for the efficient design of shallow-depth floor systems for multi-family projects
Everyone Benefits
- Structural Engineer: Strength allows for longer spans and heavier loads, providing adaptability to meet the building’s needs and design flexibility for various building conditions.
- Architect: Conceal MEP in webs, reduce drop ceilings and soffits, and achieve a two-hour fire rating at depths as shallow as 12 inches using fire dampers.
- General Contractor: Design versatility facilitates easier coordination with other systems. Fewer change requests and greater certainty of outcomes result in fewer headaches.
- MEP Contractor: Faster installation with less material.
- Framer: Lighter trusses are easier and less timely to install, leading to reduced repairs or rework.

View Types
Posi-Strut Resources
PDF Library
MiTek Posi-Strut Sell Sheet
A high-level overview of Posi-Strut benefits for builders and multi-family developers.
MiTek Posi-Strut Sell Sheet A high-level overview of Posi-Strut benefits for builders and multi-family developers.
MiTek Posi-Strut Installation Guide
Guidelines to ensure proper installation, serviceability, and structural integrity of the Open Web Floor System.
MiTek Posi-Strut Installation Guide Guidelines to ensure proper installation, serviceability, and structural integrity of the Open Web Floor System.
Pollard Properties Inc. Case Study
A one page summary of how lightweight Posi-Strut floor trusses enabled longer spans and saved hours of installation.
Pollard Properties Inc. Case Study A one page summary of how lightweight Posi-Strut floor trusses enabled longer spans and saved hours of installation.
The Village at Madrone: Successful Collaboration Through Design-Make-Build
A short article detailing how off-site construction and up-front collaboration can lead to better outcomes for projects of all sizes.
The Village at Madrone: Successful Collaboration Through Design-Make-Build A short article detailing how off-site construction and up-front collaboration can lead to better outcomes for projects of all sizes.
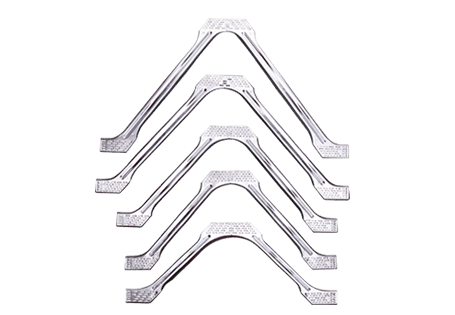
Post-Strut webs can be used in standard depths to easily replace 2x10s, 2x12s, and common I-joist sizes.
| Web Type | Clearance Between Chords | Truss Depth |
|---|---|---|
| PS10 | 6 1/4″ | 9 1/4″ |
| PS12 | 8 1/4″ | 11 1/4″ |
| PS12i | 8 7/8″ | 11 7/8″ |
| PS14 | 11″ | 14″ |
| PS16 | 13″ | 16″ |
MITEK® TRUSS VALIDATOR™
Validate the feasibility of floor trusses with confidence.

Wood web floor trusses
Access essential technical documents and tools to confidently specify engineered components and lateral solutions.
