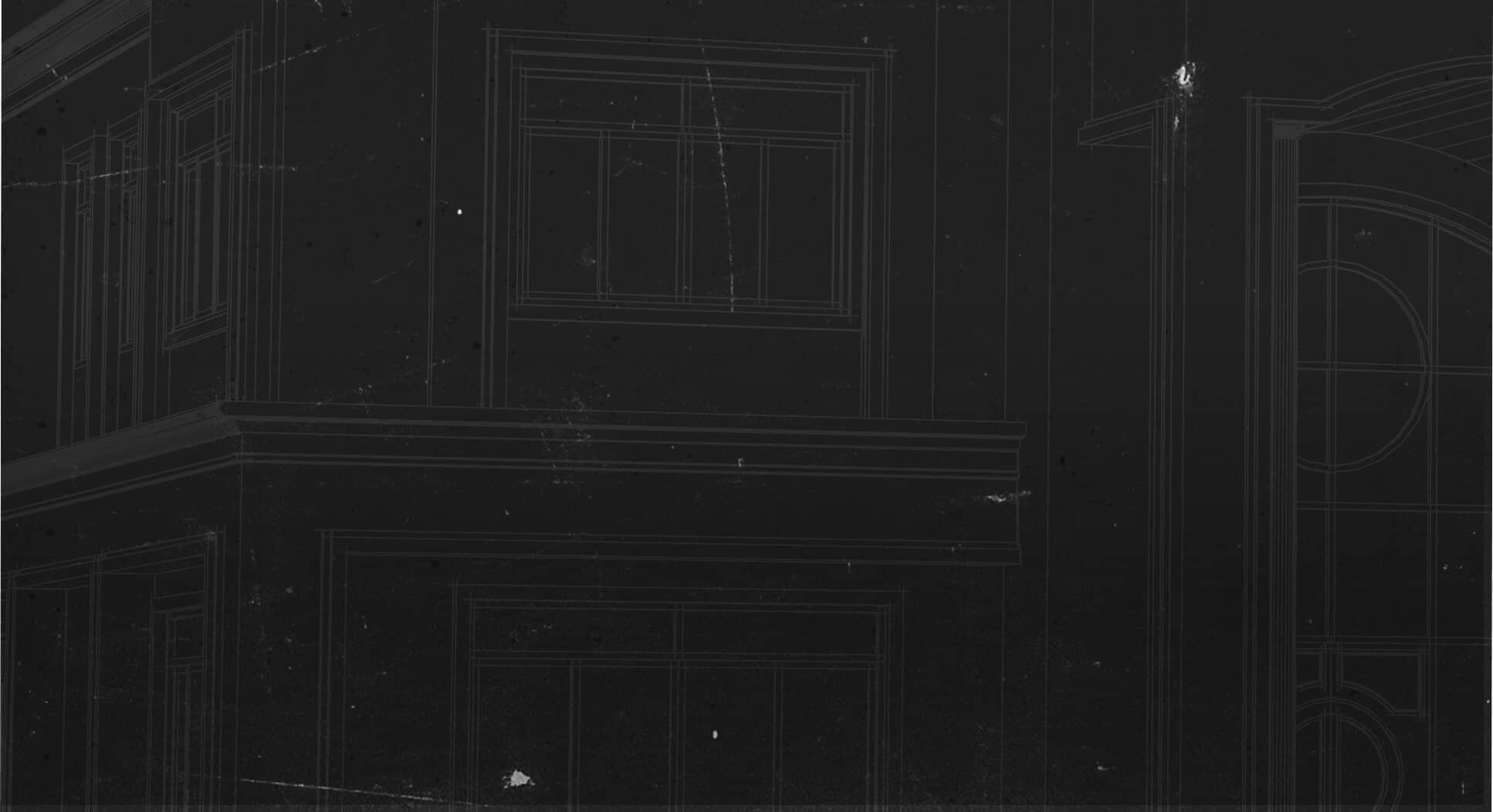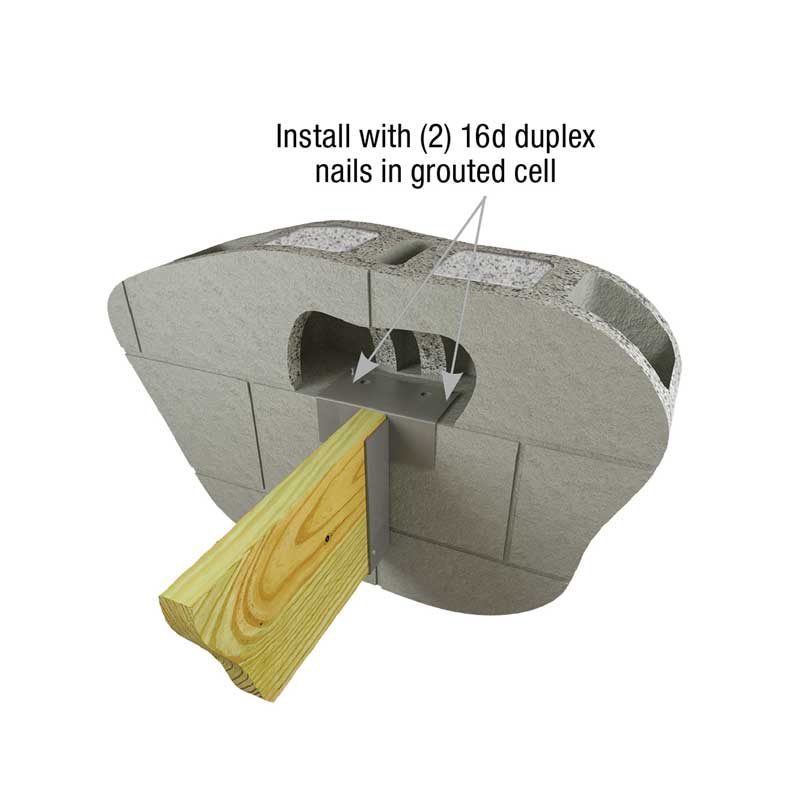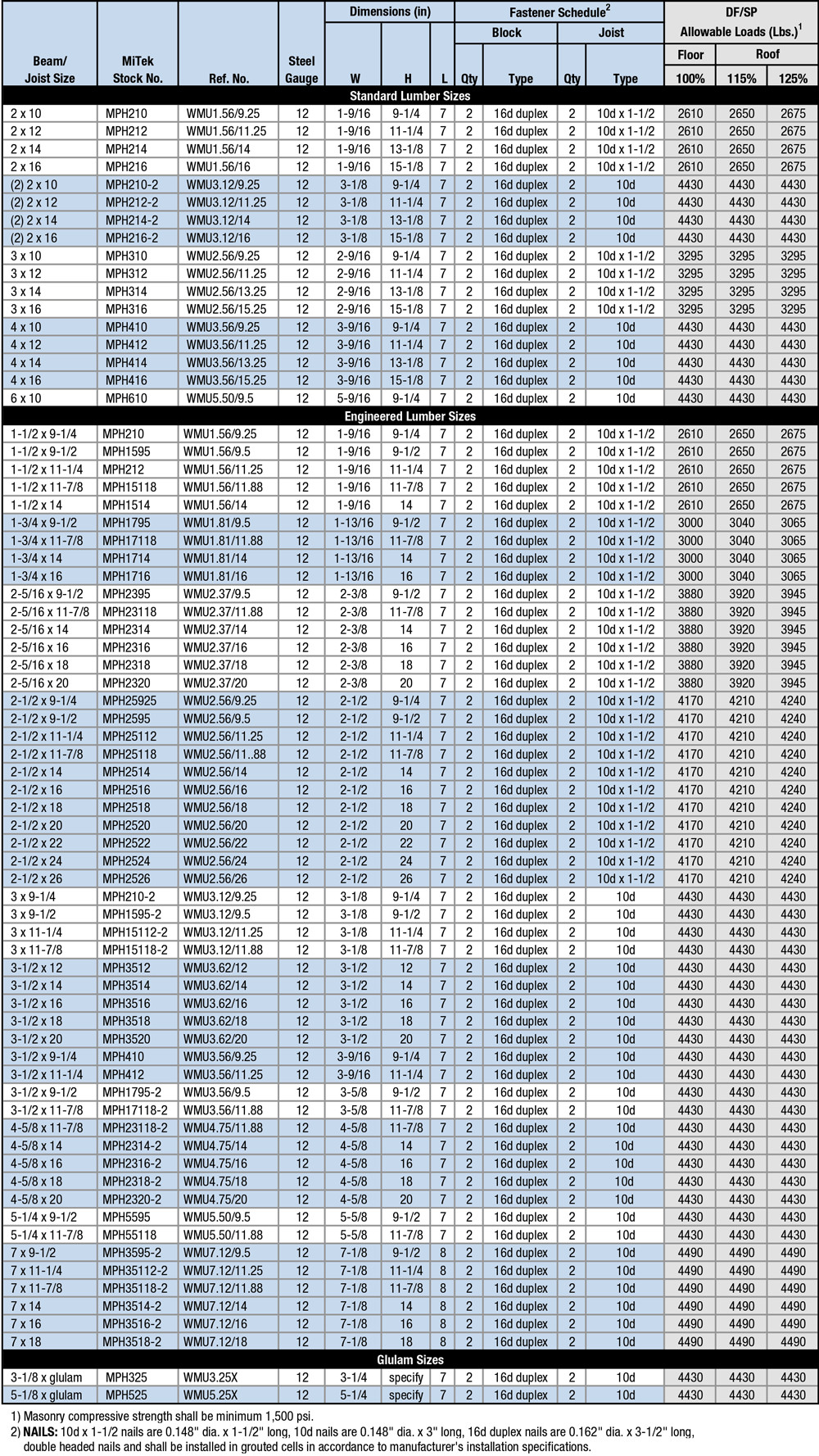
EWP Hangers
Masonry Hangers
MPH
Reference Series: WMU
These hangers are designed to support standard lumber joists, I-Joists, or beams. Easy installation into concrete block walls makes the MPH an attractive alternative to fabricating seats in masonry (or attaching ledgers) to support joists or beams.
Materials: 12 gauge
Finish: Primer
Code Reports:
View Code Report Table
Installation
- Use all specified fasteners.
- 16d duplex nails are not supplied with MPH hangers.
- Place hanger into position on top of concrete block. Install (2) 16d duplex nails (0.162″ dia. x 3-1⁄2″ double head) through the top flange nail holes. Then continue laying the next course of block.
- A minimum of one course shall be laid over hanger top flange and one course below hanger top flange. Courses adjacent to the top flange shall be subsequently grouted.
- These products do not provide uplift resistance.
Need Help or Have a Question? Contact Customer Service or Call 800-328-5934

MPH Masonry Hanger



Option Details:
Code Report Table
3-View Product Drawings
Application Drawings
| MiTek Stock # | Download or View Files | ||||
|---|---|---|---|---|---|
| MPH15112-2 | Typical | DWG | DXF | View Image | |
| MPH1716 | Typical | DWG | DXF | View Image | |
| MPH25112 | Typical | DWG | DXF | View Image | |
| MPH25118 | Typical | DWG | DXF | View Image | |
| MPH2514 | Typical | DWG | DXF | View Image | |
| MPH2516 | Typical | DWG | DXF | View Image | |
| MPH2518 | Typical | DWG | DXF | View Image | |
| MPH2520 | Typical | DWG | DXF | View Image | |
| MPH2522 | Typical | DWG | DXF | View Image | |
| MPH2524 | Typical | DWG | DXF | View Image | |
| MPH2526 | Typical | DWG | DXF | View Image | |
| MPH25925 | Typical | DWG | DXF | View Image | |
| MPH2595 | Typical | DWG | DXF | View Image | |
| MPH310 | Typical | DWG | DXF | View Image | |
| MPH312 | Typical | DWG | DXF | View Image | |
| MPH314 | Typical | DWG | DXF | View Image | |
| MPH316 | Typical | DWG | DXF | View Image | |
| MPH35118-2 | Typical | DWG | DXF | View Image | |
| MPH3512 | Typical | DWG | DXF | View Image | |
| MPH3514 | Typical | DWG | DXF | View Image | |
| MPH3514-2 | Typical | DWG | DXF | View Image | |
| MPH3516-2 | Typical | DWG | DXF | View Image | |
| MPH3518 | Typical | DWG | DXF | View Image | |
| MPH3518-2 | Typical | DWG | DXF | View Image | |
| MPH3520 | Typical | DWG | DXF | View Image | |
| MPH3595-2 | Typical | DWG | DXF | View Image | |
| MPH410 | Typical | DWG | DXF | View Image | |
| MPH412 | Typical | DWG | DXF | View Image | |
| MPH414 | Typical | DWG | DXF | View Image | |
| MPH416 | Typical | DWG | DXF | View Image | |
| MPH55118 | Typical | DWG | DXF | View Image | |
| MPH5595 | Typical | DWG | DXF | View Image | |
| MPH610 | Typical | DWG | DXF | View Image | |

