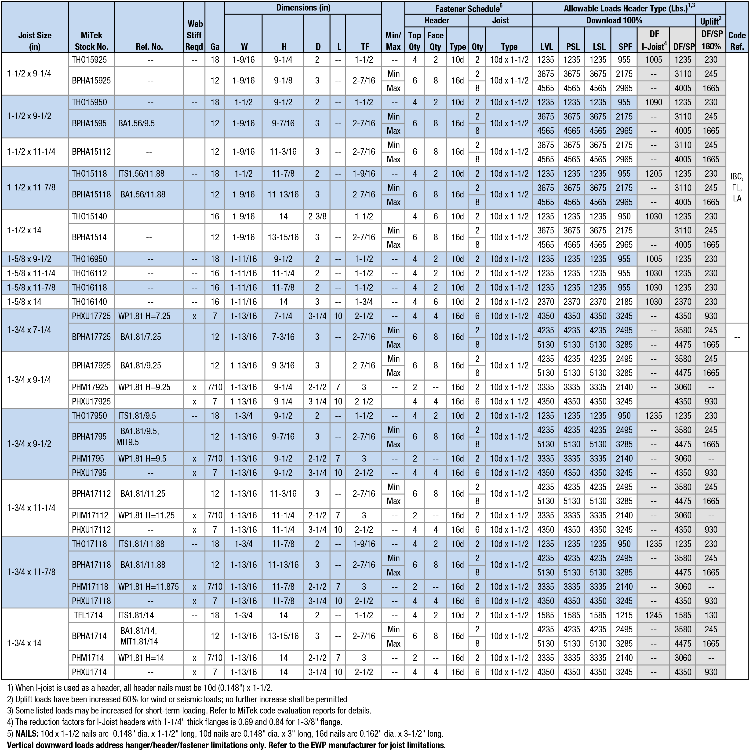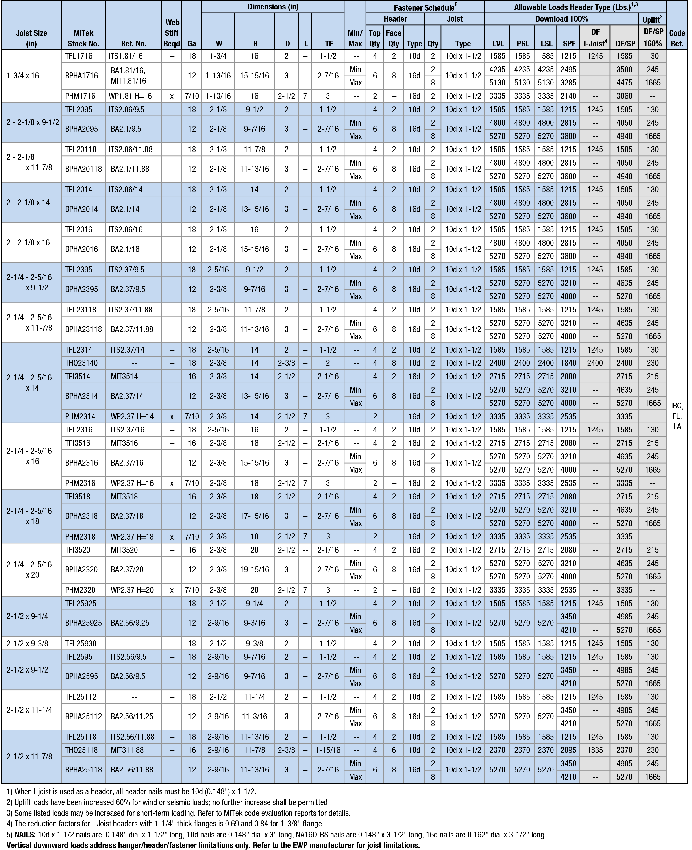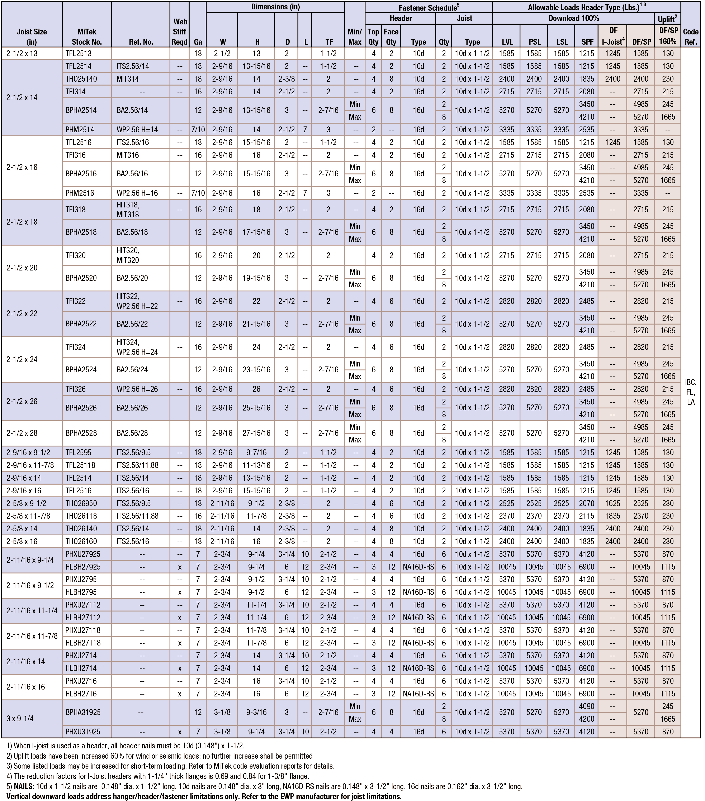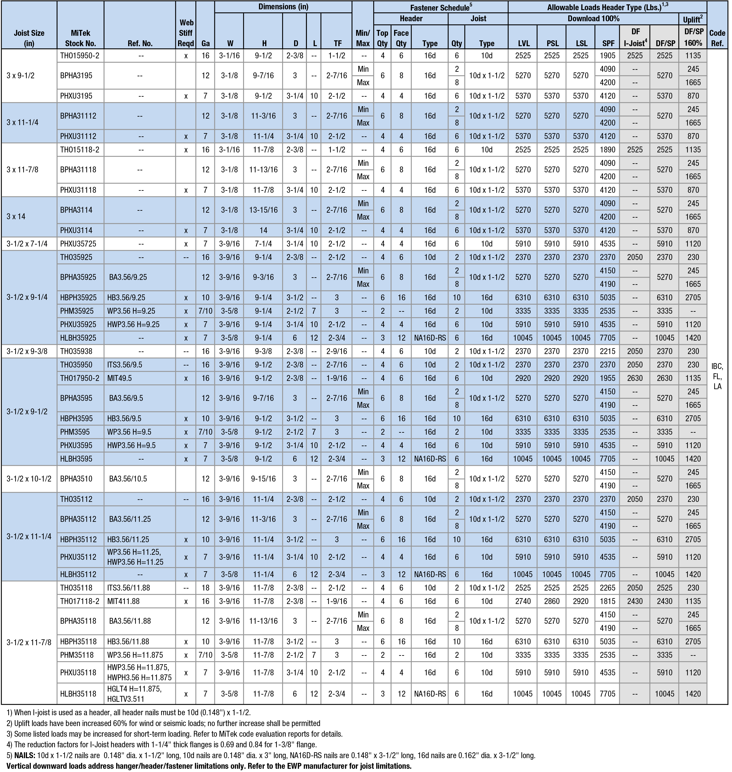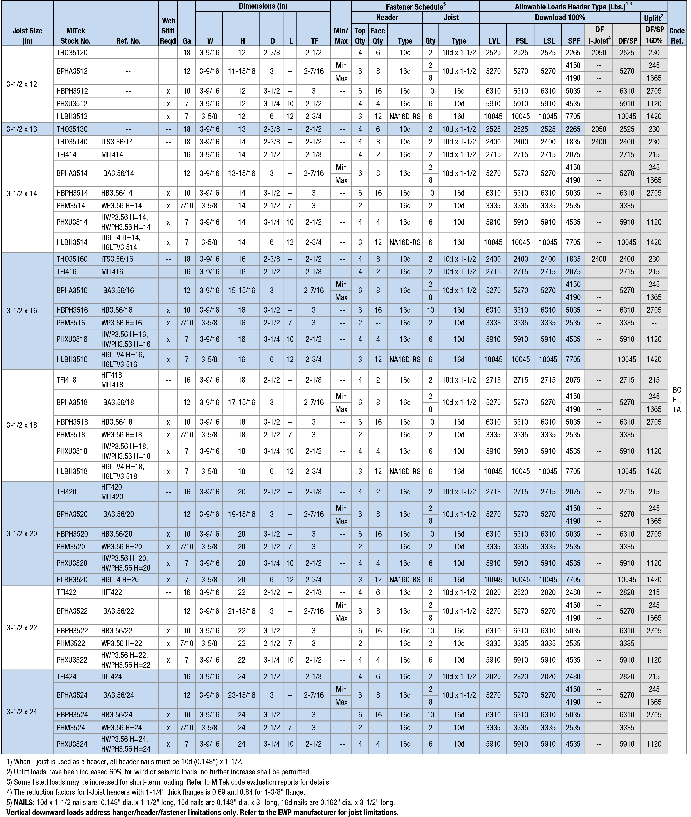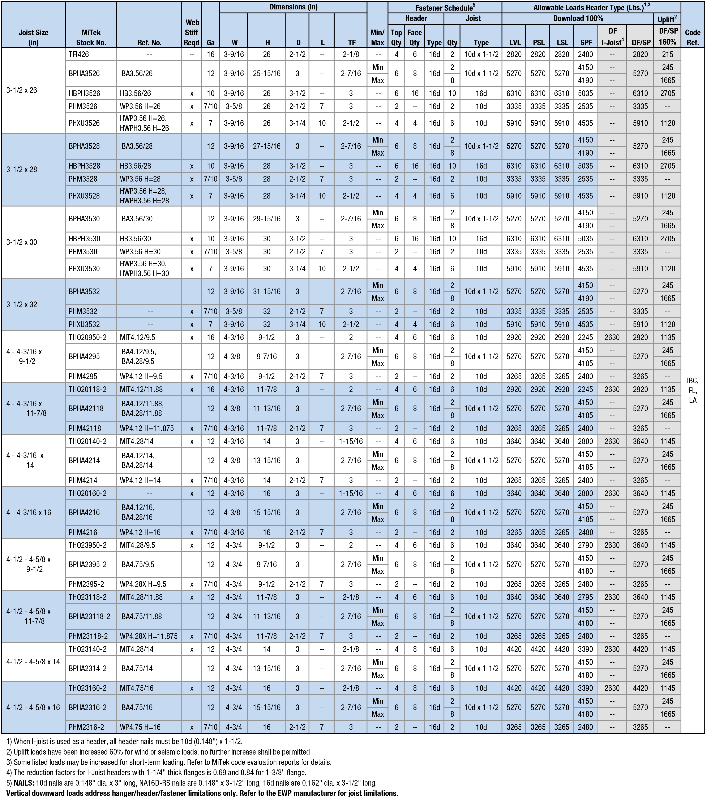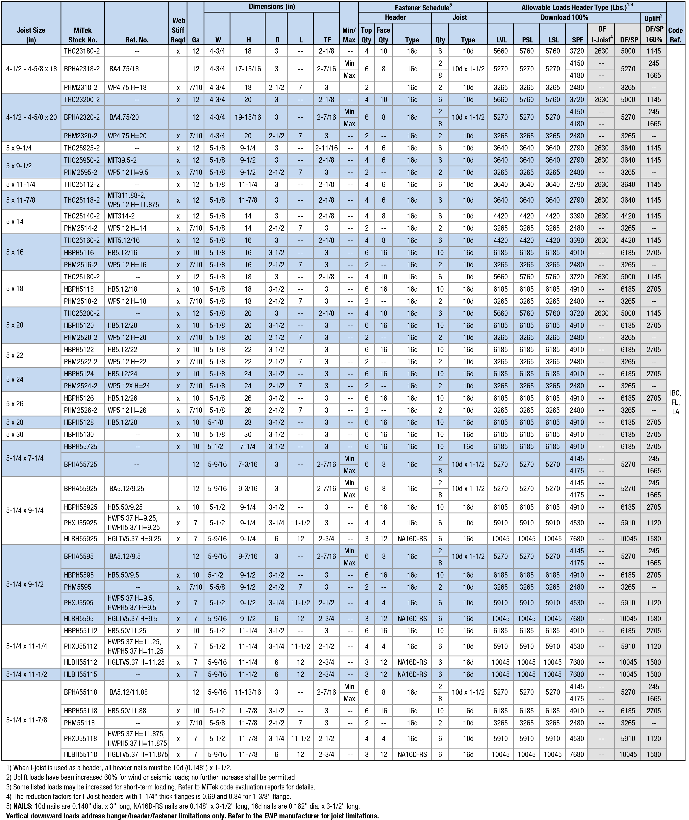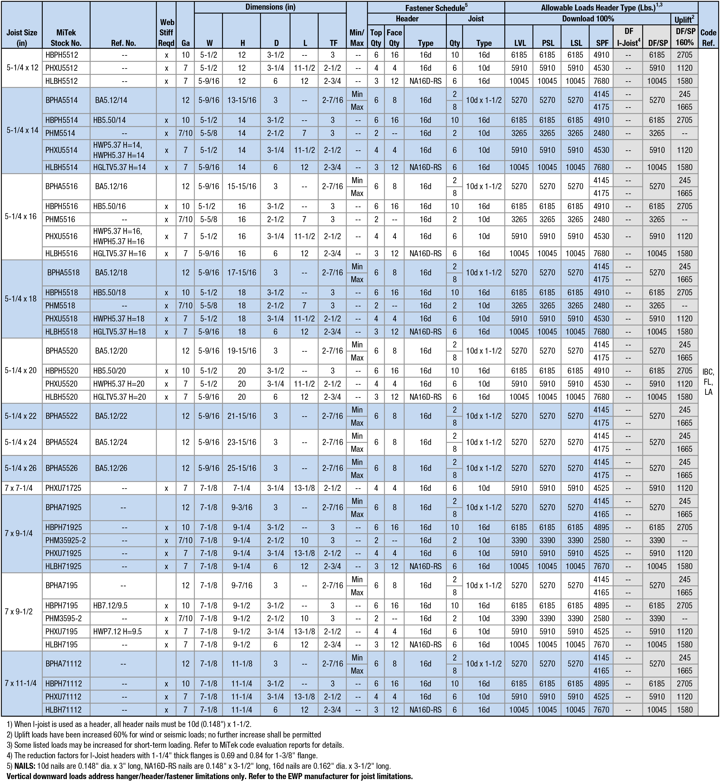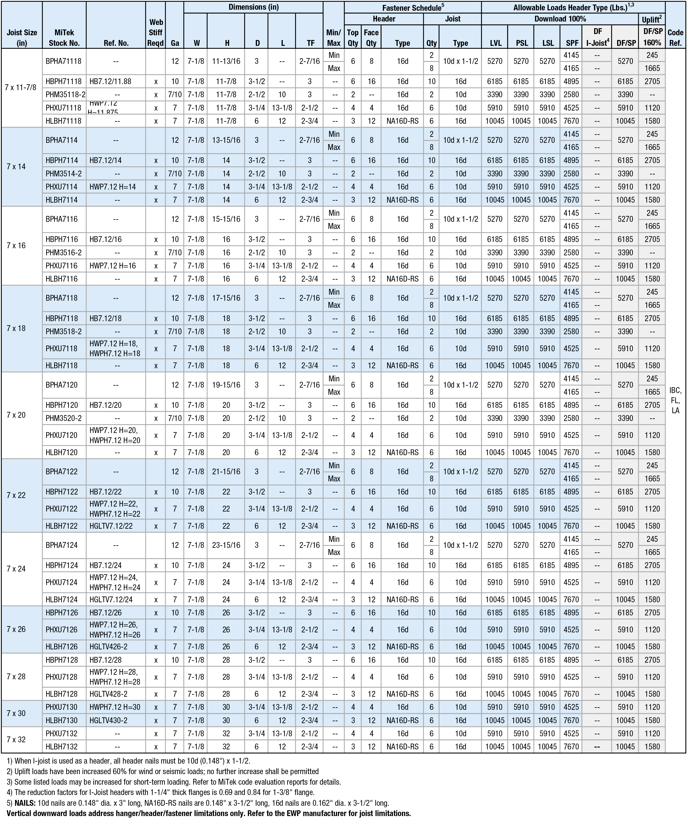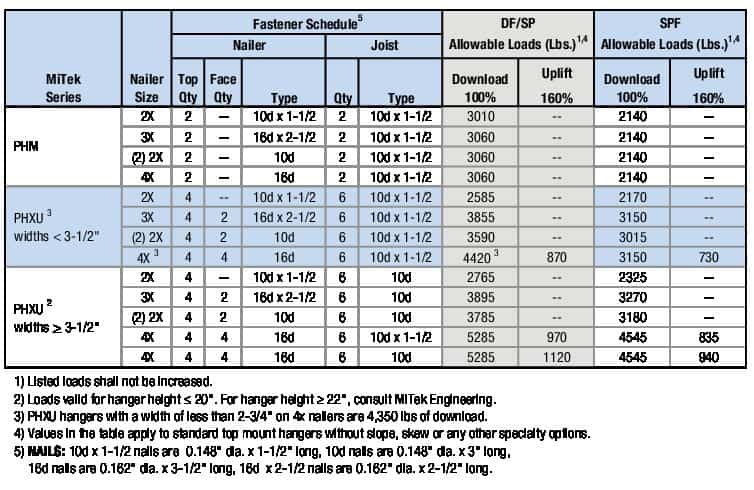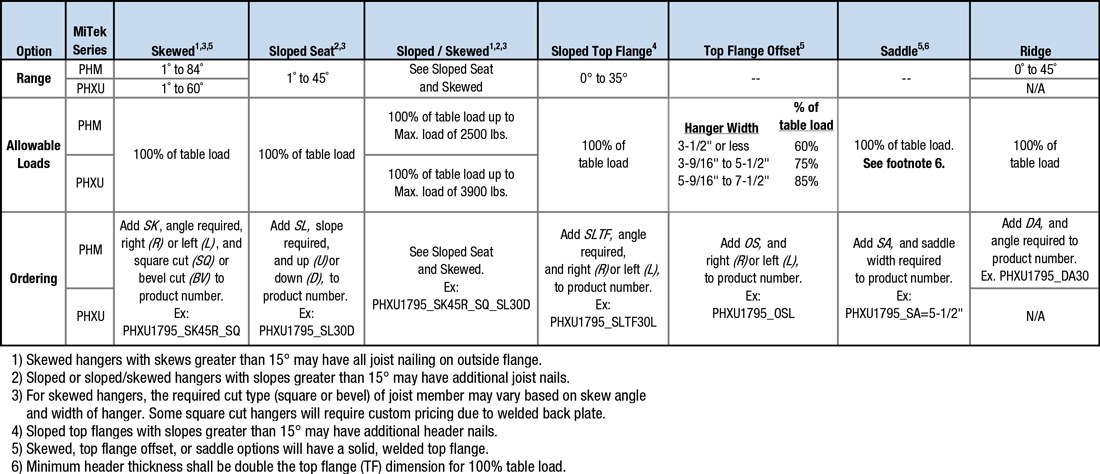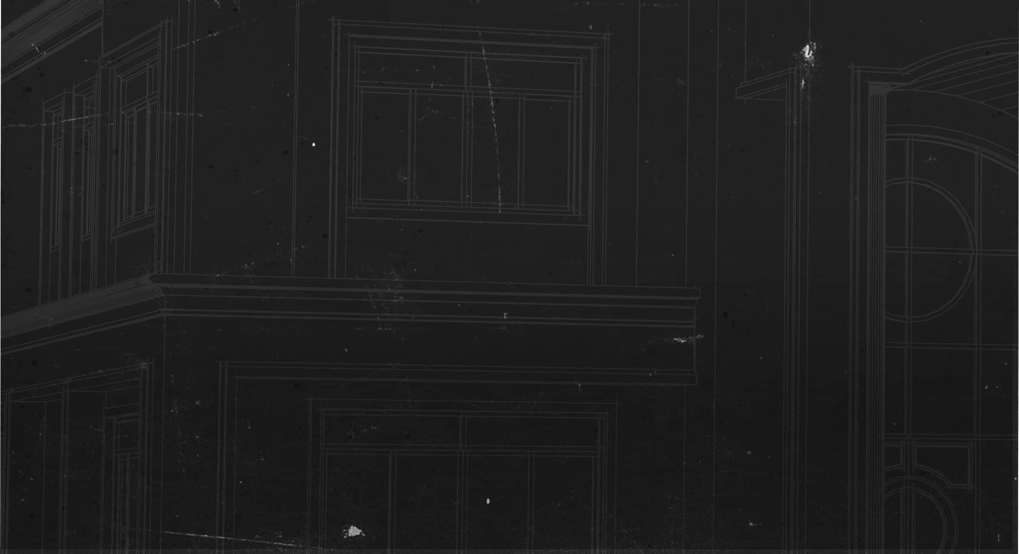
EWP Hangers
Top Flange Hangers
PHM / PHXU
Reference Series: HWI, WP, WPI
Used to connect LVL, LSL, and PSL beams to headers in medium load conditions using standard nails.
Patents: U.S. Patent No. 6,463,711 B1 (PHXU)
Patents: U.S. Patent No. 6,463,711 B1 (PHXU)
Materials: See Load Tables
Finish: Primer; PHXU – G90 galvanizing.
Code Reports:
View Code Report Table
Technical Bulletins
Installation
- Use all specified fasteners.
Need Help or Have a Question? Contact Customer Service or Call 800-328-5934
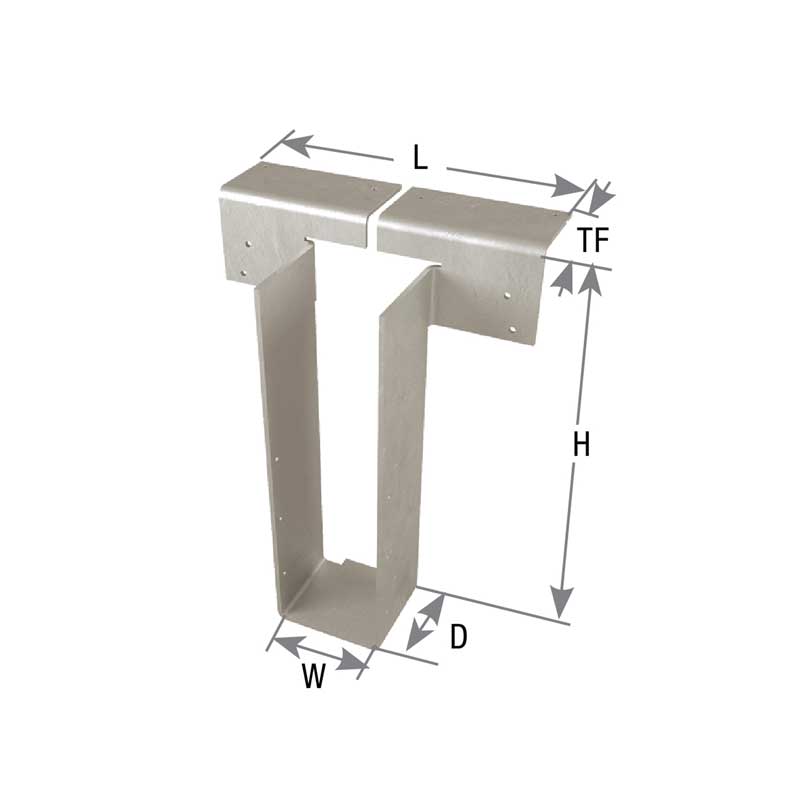
PHXU Top Flange Hanger

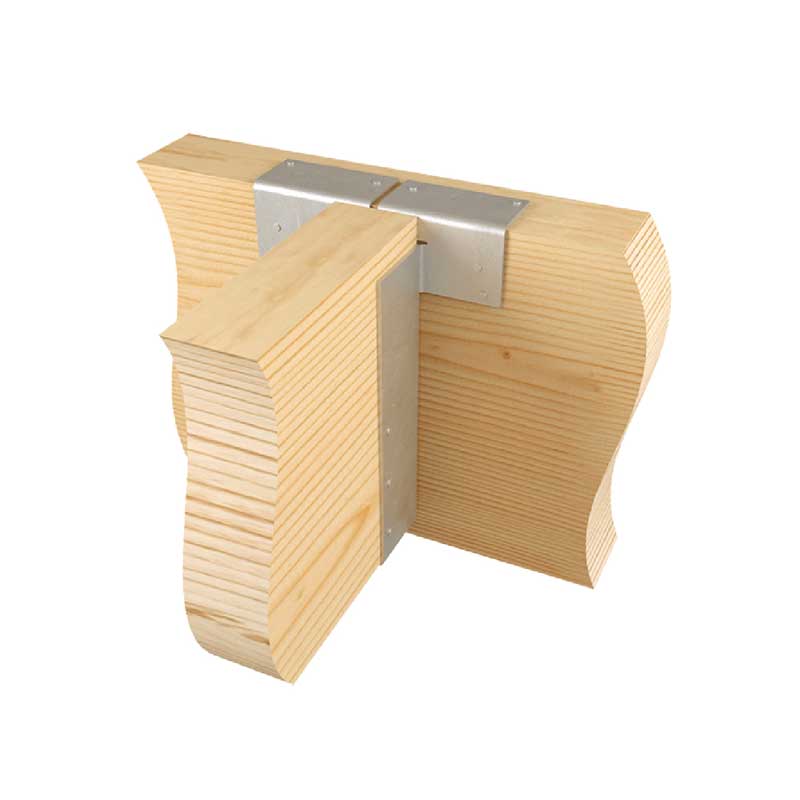
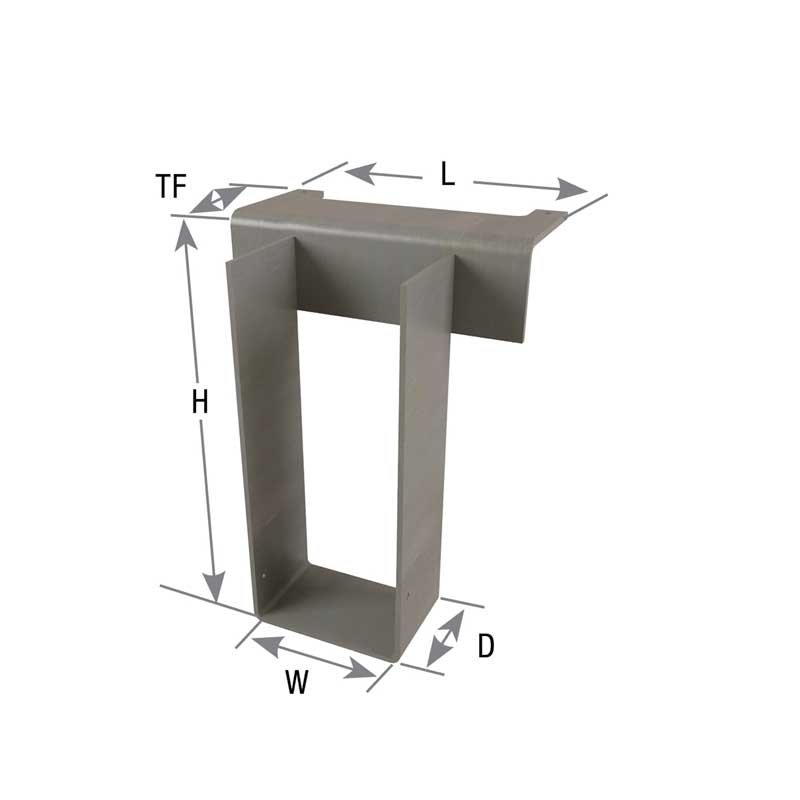
Load Tables
Joist Sizes: 1-1/2” x 9-1/4” to 1-3/4” x 14”
Joist Sizes: 1-3/4” x 16” to 2-1/2 x 11-7/8”
Joist Sizes: 2-1/2” x 13” to 3” x 9-1/4”
Joist Sizes: 3” x 9-1/2” to 3-1/2” x 11-7/8”
Joist Sizes: 3-1/2” x 12” to 3-1/2” x 24”
Joist Sizes: 3-1/2” x 26” to 4-1/2” - 4-5/8” x 16”
Joist Sizes: 4-1/2” - 4-5/8” x 18” to 5-1/4” x 11-7/8”
Joist Sizes: 5-1/4” x 12” to 7” x 11-1/4”
Joist Sizes: 7” x 11-7/8” to 7” x 32”
Option Details:
Code Report Table
3-View Product Drawings
| MiTek Stock # | Download or View Files | |||
|---|---|---|---|---|
| PHXU17112 | DWG | DXF | View Image | |
| PHXU1714 | DWG | DXF | View Image | |
| PHXU17725 | DWG | DXF | View Image | |
| PHXU17925 | DWG | DXF | View Image | |
| PHXU27112 | DWG | DXF | View Image | |
| PHXU27118 | DWG | DXF | View Image | |
| PHXU2714 | DWG | DXF | View Image | |
| PHXU2716 | DWG | DXF | View Image | |
| PHXU27925 | DWG | DXF | View Image | |
| PHXU2795 | DWG | DXF | View Image | |
| PHXU35118 | DWG | DXF | View Image | |
| PHXU3514 | DWG | DXF | View Image | |
| PHXU35925 | DWG | DXF | View Image | |
| PHXU55112 | DWG | DXF | View Image | |
| PHXU55118 | DWG | DXF | View Image | |
| PHXU5514 | DWG | DXF | View Image | |
| PHXU5516 | DWG | DXF | View Image | |
| PHXU5518 | DWG | DXF | View Image | |
| PHXU5520 | DWG | DXF | View Image | |
| PHXU5595 | DWG | DXF | View Image | |
| PHXU71112 | DWG | DXF | View Image | |
| PHXU71118 | DWG | DXF | View Image | |
| PHXU7114 | DWG | DXF | View Image | |
| PHXU7116 | DWG | DXF | View Image | |
| PHXU7118 | DWG | DXF | View Image | |
| PHXU7120 | DWG | DXF | View Image | |
| PHXU71725 | DWG | DXF | View Image | |
| PHXU7195 | DWG | DXF | View Image | |
Application Drawings
| MiTek Stock # | Download or View Files | ||||
|---|---|---|---|---|---|
| PHXU17112 | Typical | DWG | DXF | View Image | |
| PHXU1714 | Typical | DWG | DXF | View Image | |
| PHXU17725 | Typical | DWG | DXF | View Image | |
| PHXU17925 | Typical | DWG | DXF | View Image | |
| PHXU27112 | Typical | DWG | DXF | View Image | |
| PHXU27118 | Typical | DWG | DXF | View Image | |
| PHXU2714 | Typical | DWG | DXF | View Image | |
| PHXU2716 | Typical | DWG | DXF | View Image | |
| PHXU27925 | Typical | DWG | DXF | View Image | |
| PHXU2795 | Typical | DWG | DXF | View Image | |
| PHXU35925 | Typical | DWG | DXF | View Image | |
| PHXU55112 | Typical | DWG | DXF | View Image | |
| PHXU55118 | Typical | DWG | DXF | View Image | |
| PHXU5516 | Typical | DWG | DXF | View Image | |
| PHXU5518 | Typical | DWG | DXF | View Image | |
| PHXU5520 | Typical | DWG | DXF | View Image | |
| PHXU5595 | Typical | DWG | DXF | View Image | |
| PHXU71118 | Typical | DWG | DXF | View Image | |
| PHXU7114 | Typical | DWG | DXF | View Image | |
| PHXU7116 | Typical | DWG | DXF | View Image | |
| PHXU7118 | Typical | DWG | DXF | View Image | |
| PHXU7120 | Typical | DWG | DXF | View Image | |
| PHXU71725 | Typical | DWG | DXF | View Image | |
| PHXU71925 | Typical | DWG | DXF | View Image | |
| PHXU7195 | Typical | DWG | DXF | View Image | |
