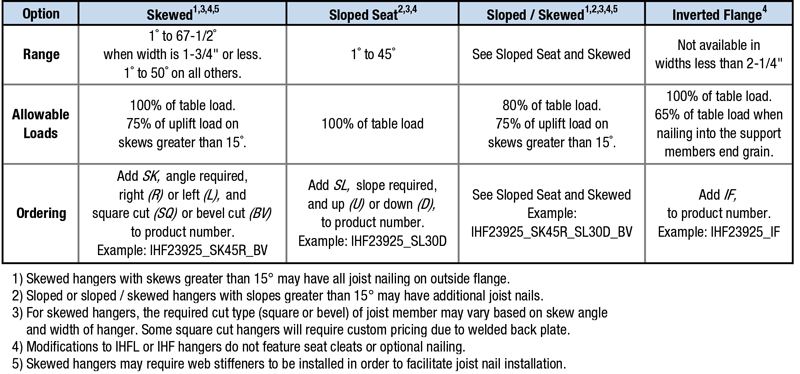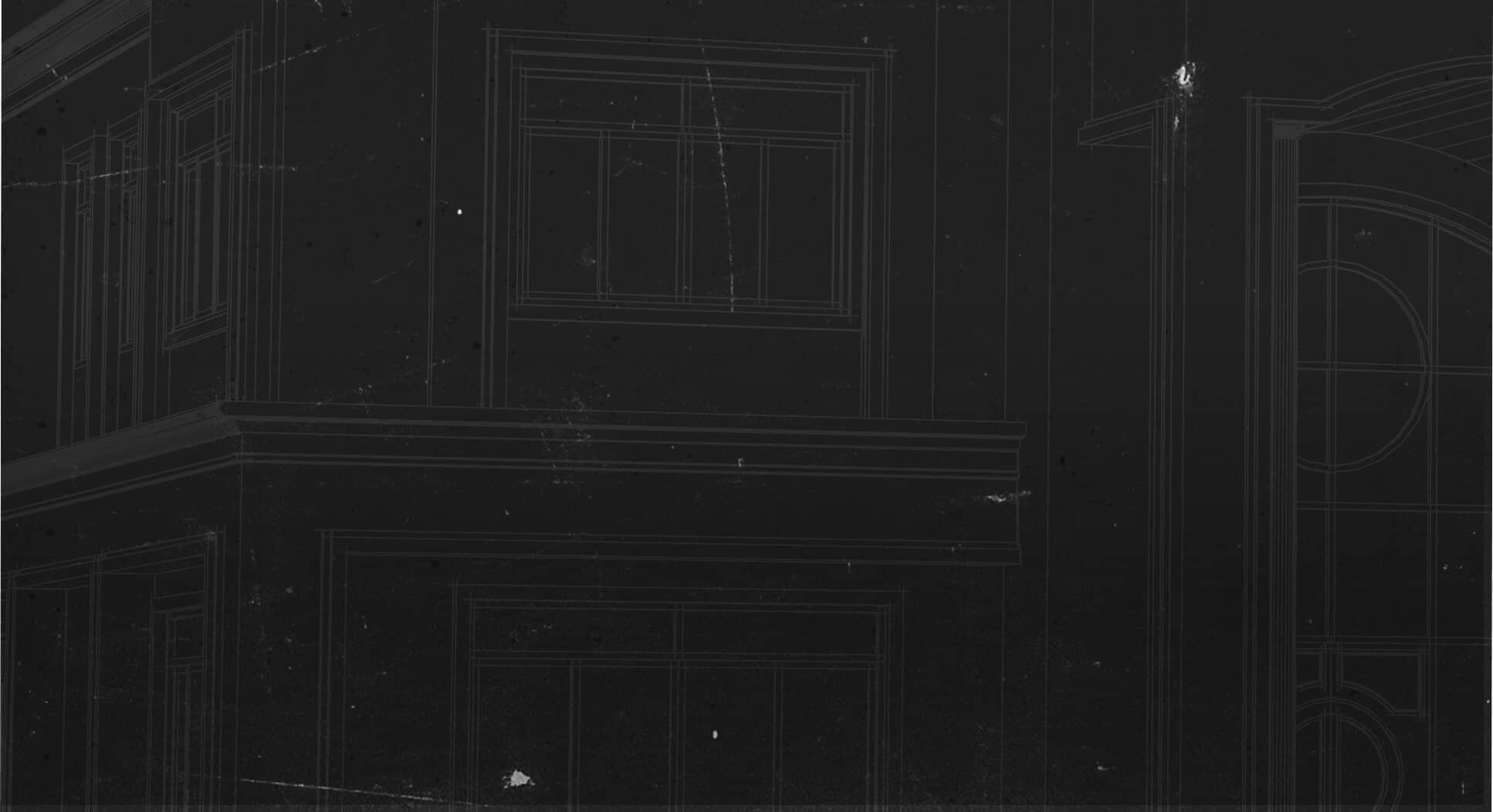
EWP Hangers
Face Mount I-Joist Hangers
IHFL / IHF
Reference Series: IUS, MIU
IHFL (18GA) and IHF (16GA) series face mount hangers feature speed prongs for temporary placement and seat cleats to grab the bottom flange of the supported I-joist. Diamond holes in header and joist allow for optional Max nailing for customized fastening to match allowable load needed. Install nails in all fastener holes when the Max allowable load is needed while lighter load capacities can be achieved with a quick installation of round holes only, saving time and money on the jobsite.
Features & Benefits:
• Seat Cleats lock bottom chord of I-joist eliminating need for joist nails.
• Dimples with diamond nail holes for optional joist nailing when higher uplift loads are needed.
• Min/Max nailing provide flexible installation options.
Patents: U.S. Patent #5,564,248
Features & Benefits:
• Seat Cleats lock bottom chord of I-joist eliminating need for joist nails.
• Dimples with diamond nail holes for optional joist nailing when higher uplift loads are needed.
• Min/Max nailing provide flexible installation options.
Patents: U.S. Patent #5,564,248
Materials: IHFL – 18 gauge; IHF – 16 gauge
Finish: G90 galvanizing
Code Reports:
View Code Report Table
Installation
- Use all specified fasteners.
- Position I-joist into hangers and tap or push into place to fully seat joist and engage cleats.
- Web stiffeners are not required unless specified by the I-joist manufacturer.
- Min Nailing – Fill all round nail holes.
- Max Nailing – Fill all round and diamond holes.
- IHFL – For additional uplift capacity, install (2) 10d (0.148″) x 1-1/2″ nails through diamond dimple holes into the bottom chord of I-joist member for a total uplift of 220 lbs.
- IHF – Uplift capacity for hangers installed without joist nails is 65 lbs.
Need Help or Have a Question? Contact Customer Service or Call 800-328-5934
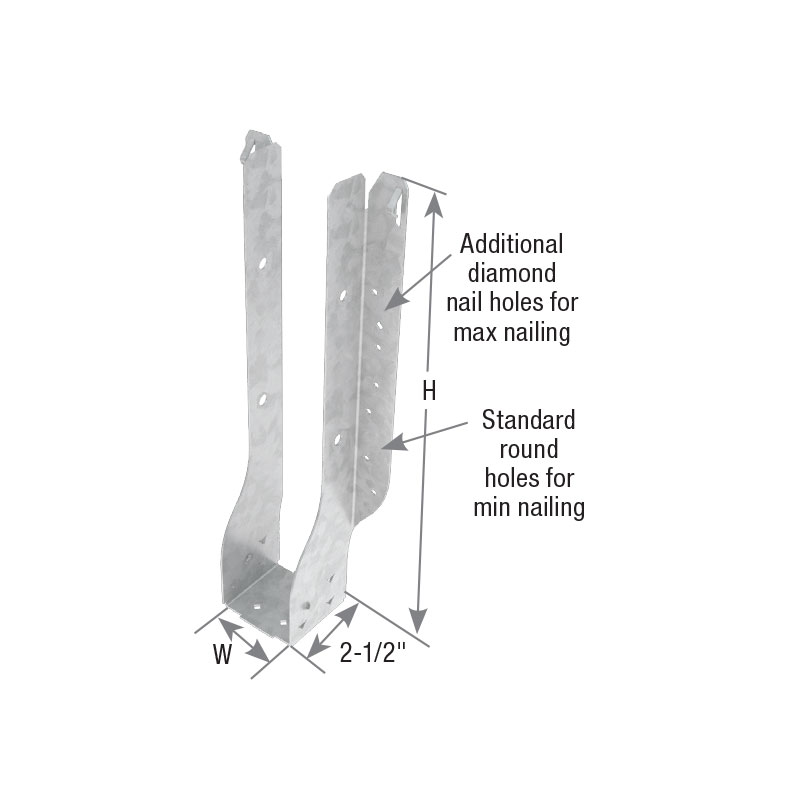
IHFL2514 Face Mount I-Joist Hanger

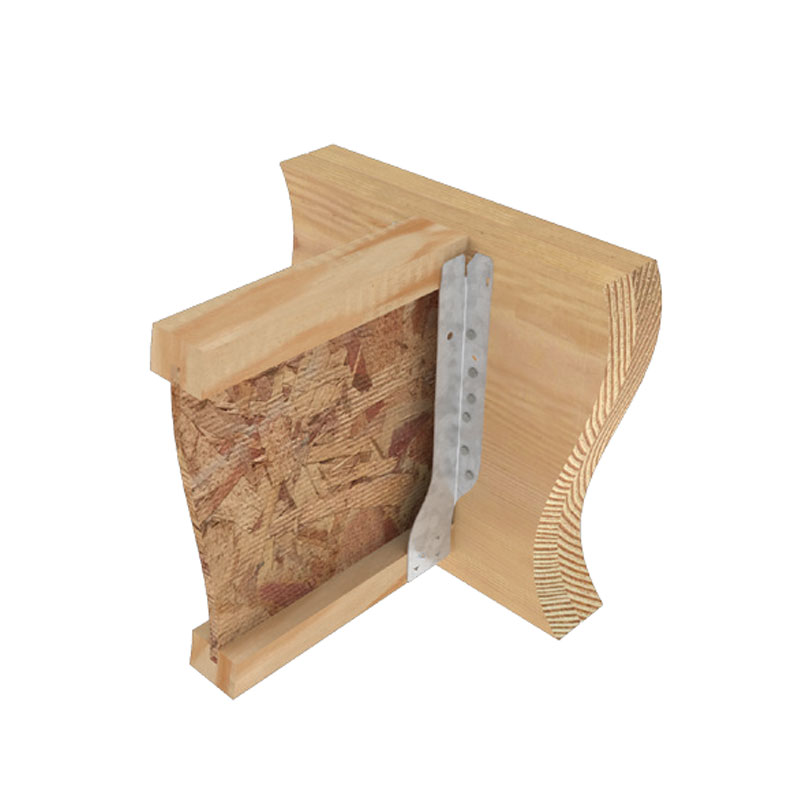
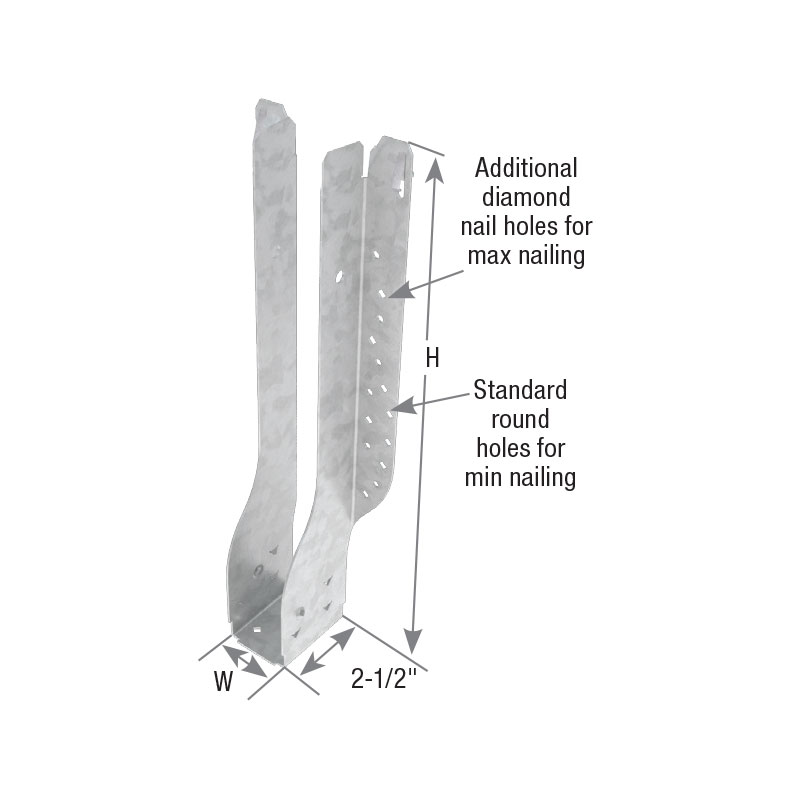
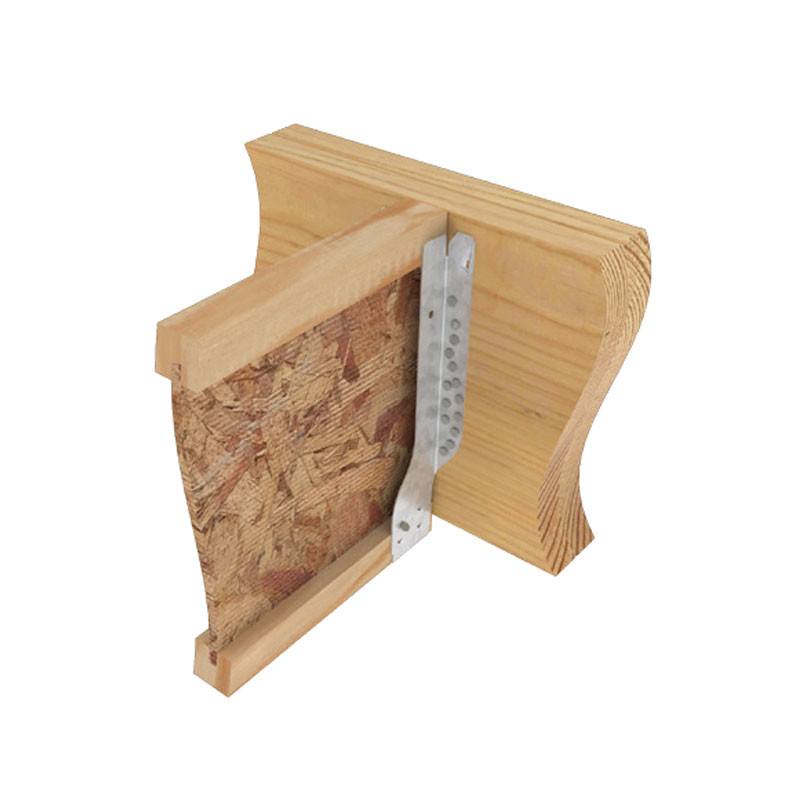
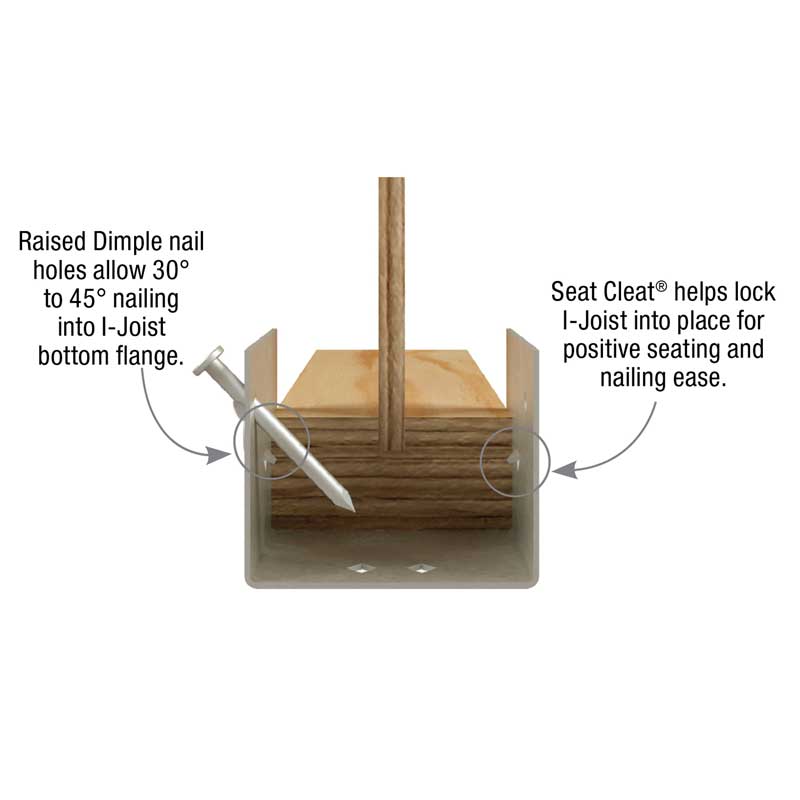
Load Tables
EWP Sizes: 1-1/2" x 9-1/4” - 9-1/2" to 2-5/16" x 9-1/2"
EWP Sizes: 2-5/16" x 11-7/8" x 3” x 11-1/4”
EWP Sizes: 3-1/4" x 9-1/4" to 7" x 14"
Option Details:
Code Report Table
3-View Product Drawings
| MiTek Stock # | Download or View Files | |||
|---|---|---|---|---|
| IHFL15112 | DWG | DXF | View Image | |
| IHFL15925 | DWG | DXF | View Image | |
| IHFL17112 | DWG | DXF | View Image | |
| IHFL1714 | DWG | DXF | View Image | |
| IHFL1716 | DWG | DXF | View Image | |
| IHFL17925 | DWG | DXF | View Image | |
| IHFL20112 | DWG | DXF | View Image | |
| IHFL2014 | DWG | DXF | View Image | |
| IHFL2016 | DWG | DXF | View Image | |
| IHFL20925 | DWG | DXF | View Image | |
| IHFL23112 | DWG | DXF | View Image | |
| IHFL2314 | DWG | DXF | View Image | |
| IHFL2316 | DWG | DXF | View Image | |
| IHFL23925 | DWG | DXF | View Image | |
| IHFL25112 | DWG | DXF | View Image | |
| IHFL2514 | DWG | DXF | View Image | |
| IHFL2516 | DWG | DXF | View Image | |
| IHFL25925 | DWG | DXF | View Image | |
| IHFL35112 | DWG | DXF | View Image | |
| IHFL3514 | DWG | DXF | View Image | |
| IHFL3516 | DWG | DXF | View Image | |
| IHFL35925 | DWG | DXF | View Image | |



