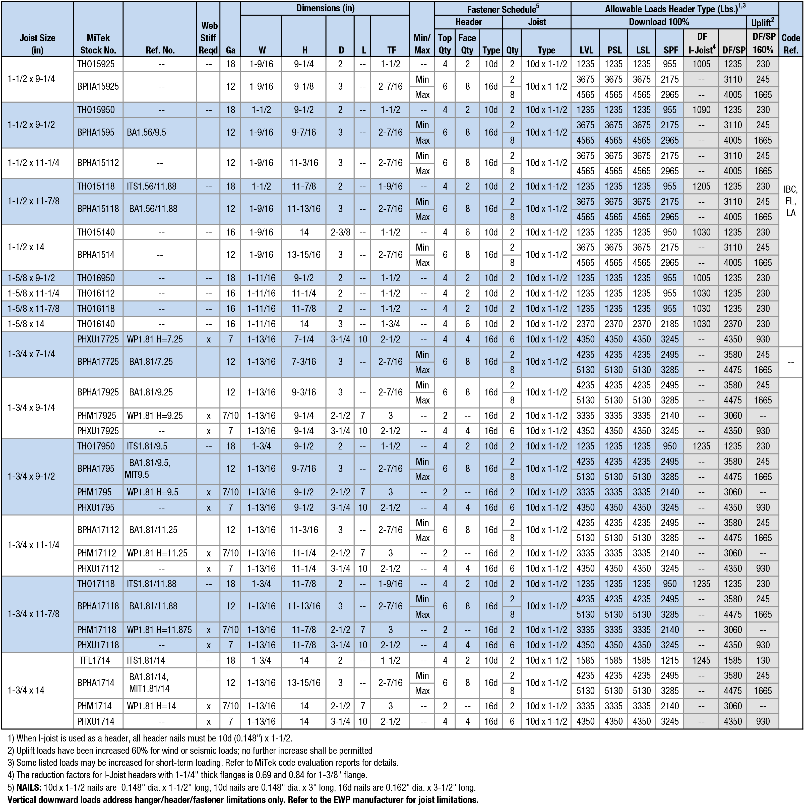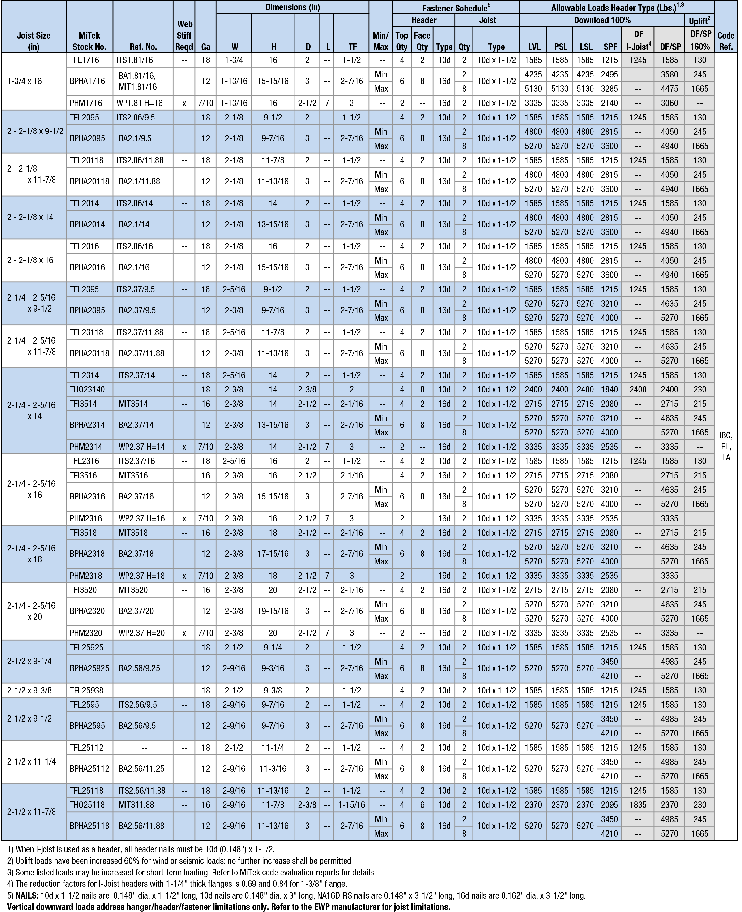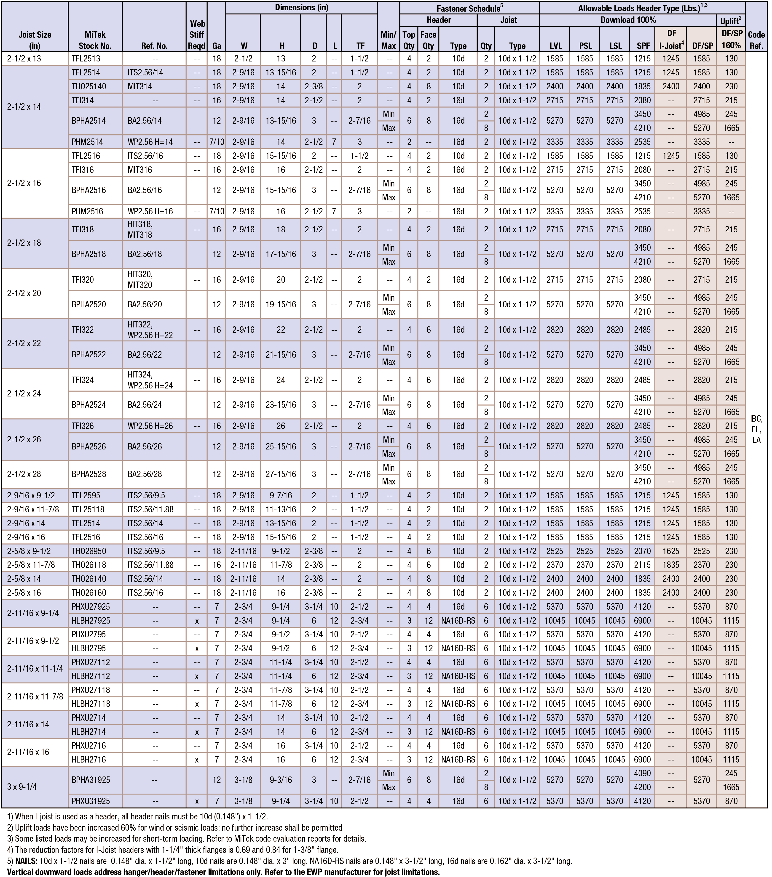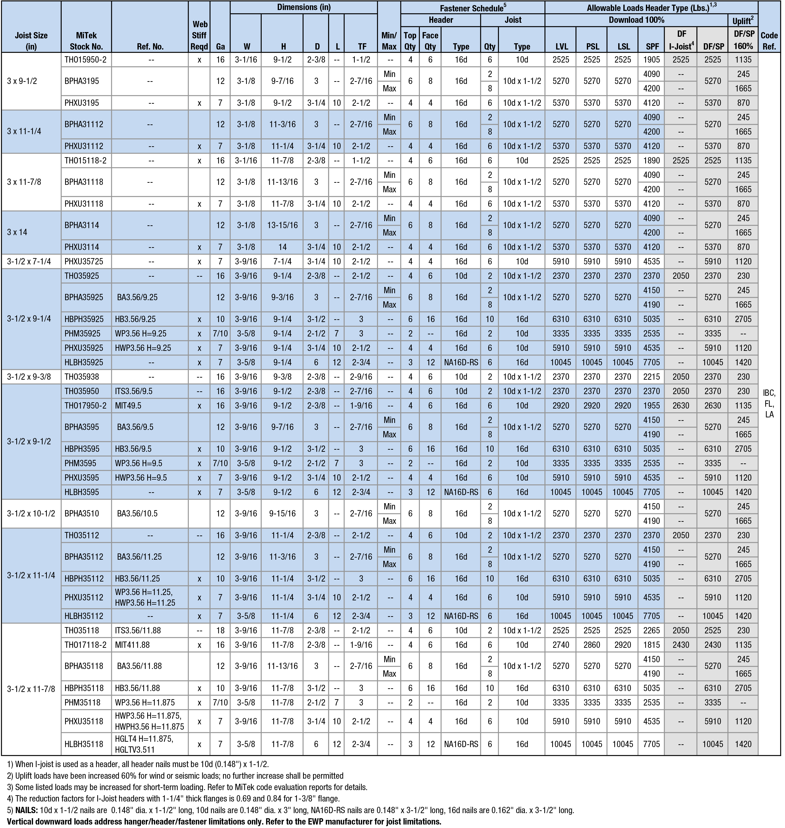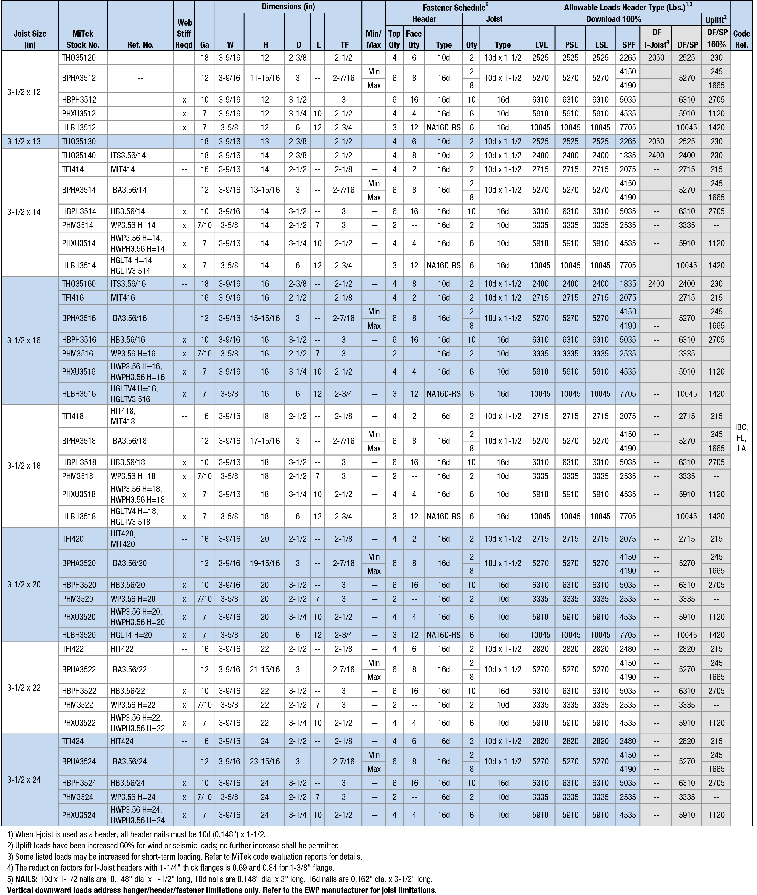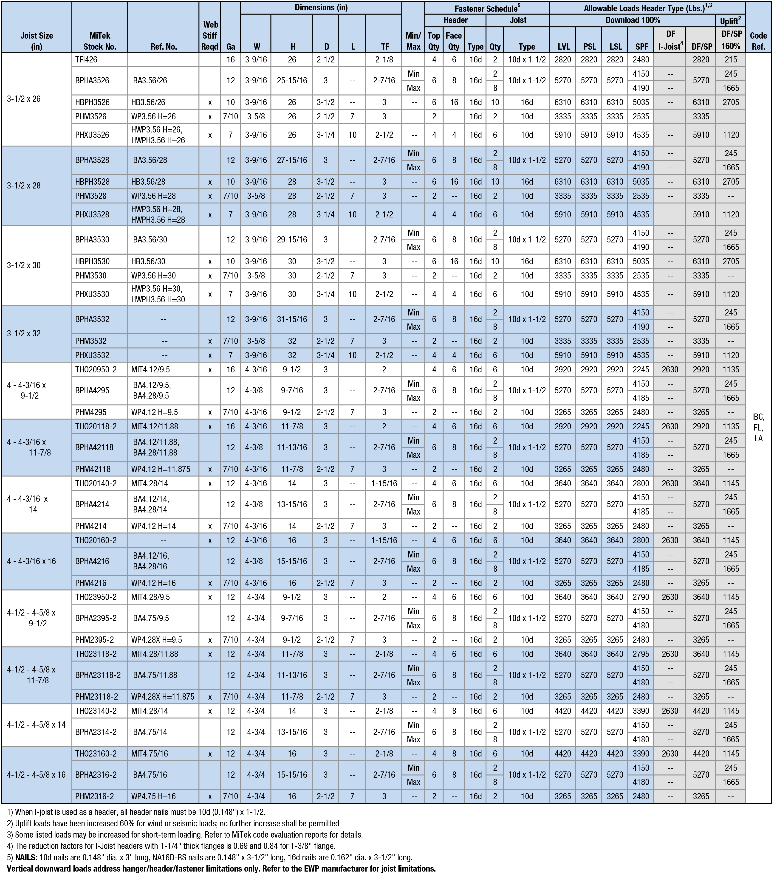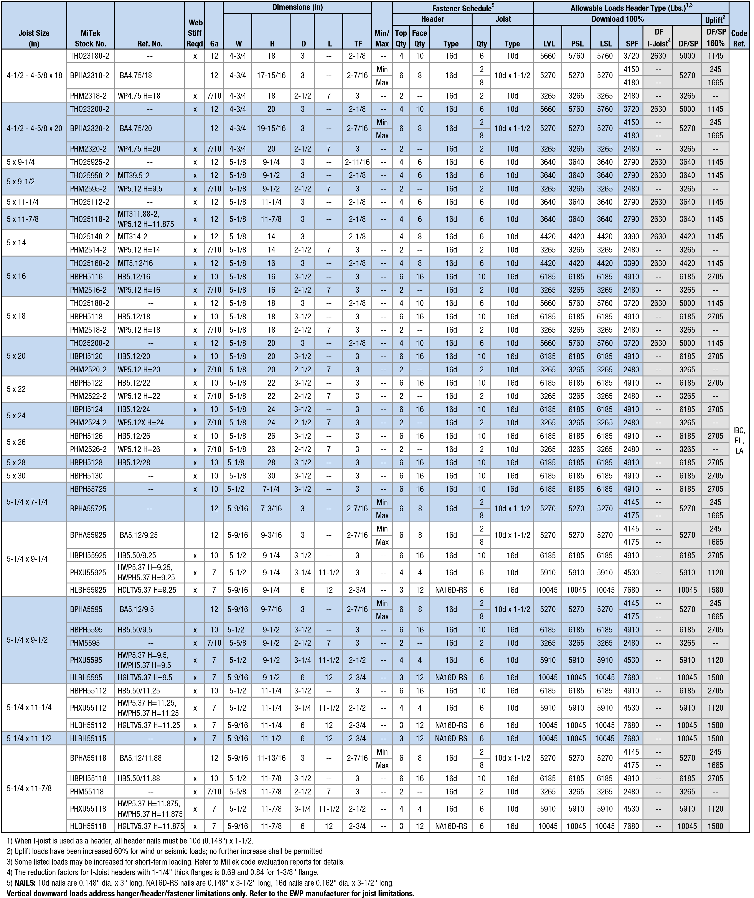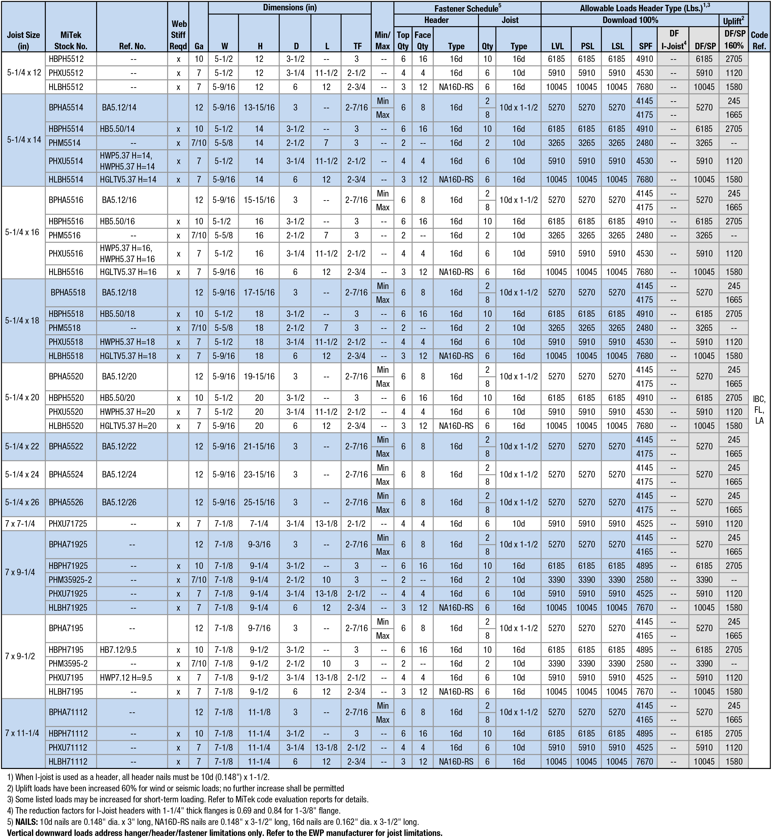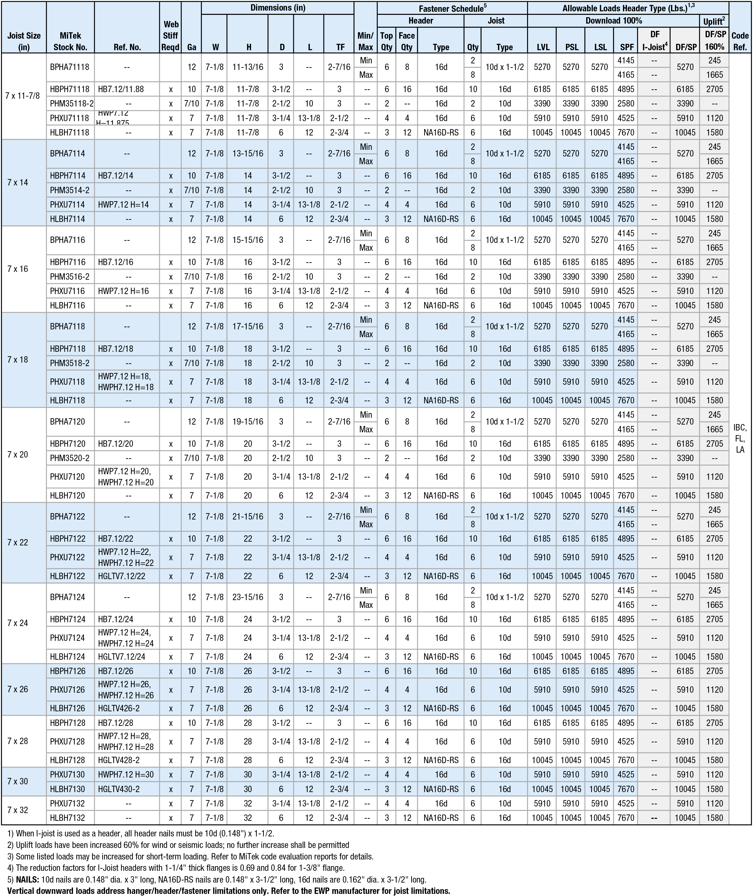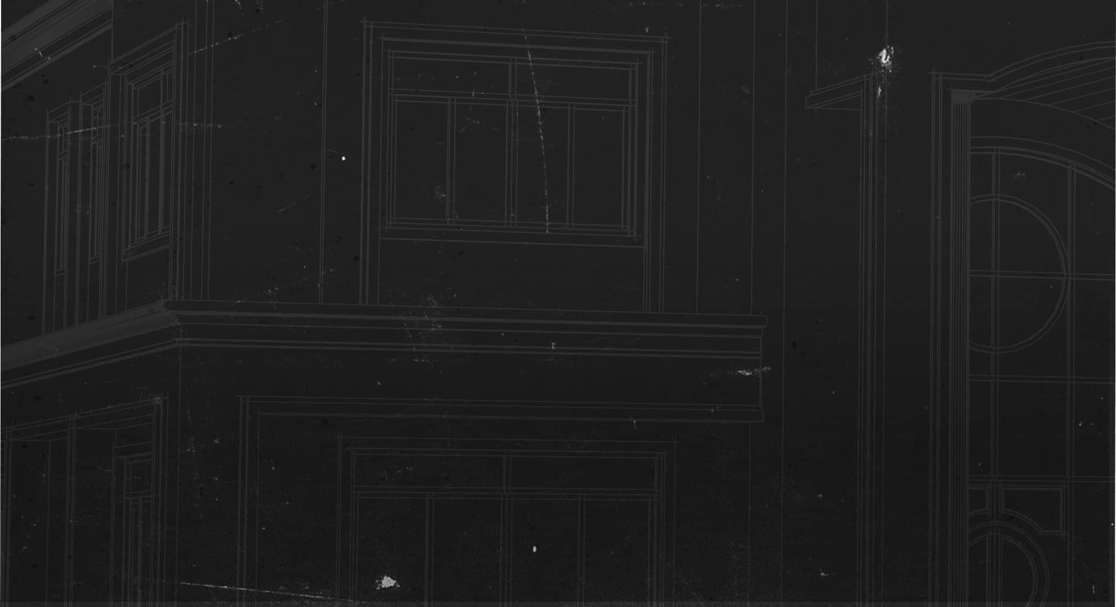
EWP Hangers
Top Mount Hangers
TFI / TFL / THO
Reference Series: BA, HIT, ITS, MIT, WP
TFI / THO – Engineered for I-Joist to header applications. Offers full lateral support of the I-Joist top chord, eliminating the need for web stiffeners in most applications. Raised dimple nailing guides help assure correct 45-degree nailing into the I-Joist bottom flange. The THO’s feature the patented Seat Cleat® that allows for quick, positive seating. The Seat Cleat® will hold the I-Joist in place, eliminating spring back during nailing in the bottom flange.
TFL – Features 1-1/2" top flange depth that accommodates all header types as well as back-to-back installations. Also features MiTek’s patented Seat Cleat® for quick, positive seating.
Patents: U.S. Patent No. 5,564,248 (THO / TFL)
TFL – Features 1-1/2" top flange depth that accommodates all header types as well as back-to-back installations. Also features MiTek’s patented Seat Cleat® for quick, positive seating.
Patents: U.S. Patent No. 5,564,248 (THO / TFL)
Materials: See Load Tables
Finish: G90 galvanizing
Code Reports:
View Code Report Table
Installation
- Use all specified fasteners.
- Refer to the top mount load table for applications requiring web stiffeners.
- Requirements for web stiffener from the I-Joist manufacturer should be followed, even if web stiffeners are not required in MiTek literature.
- Uplift capacity for THO and TFL single ply hangers installed without joist nails = 85 lbs. Refer to THO, TFL, and THF Single Ply I-Joist Hangers Technical Bulletin Click here.
Need Help or Have a Question? Contact Customer Service or Call 800-328-5934
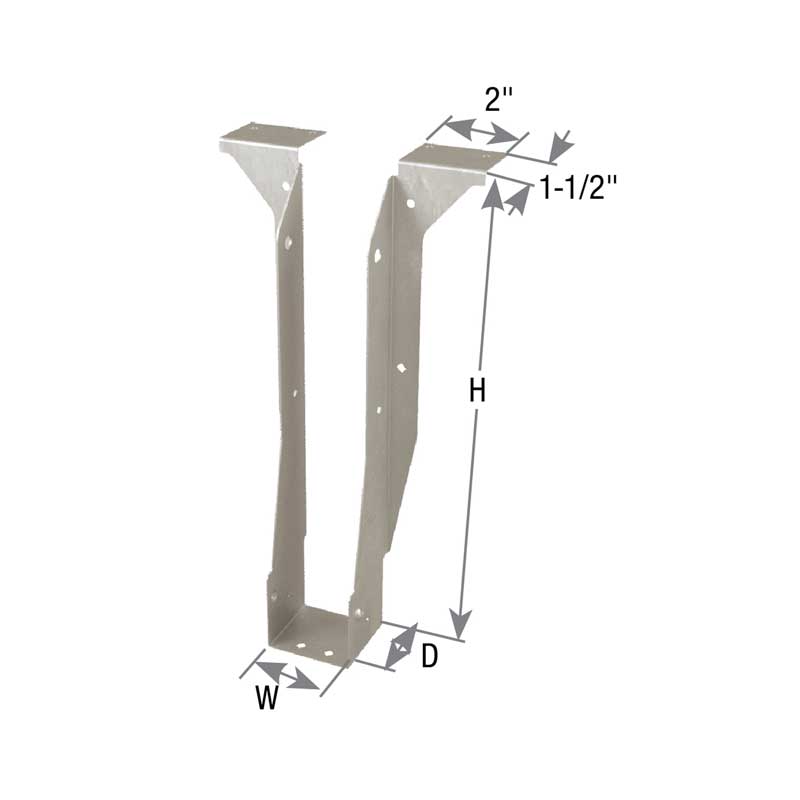
TFL Top Mount Hanger


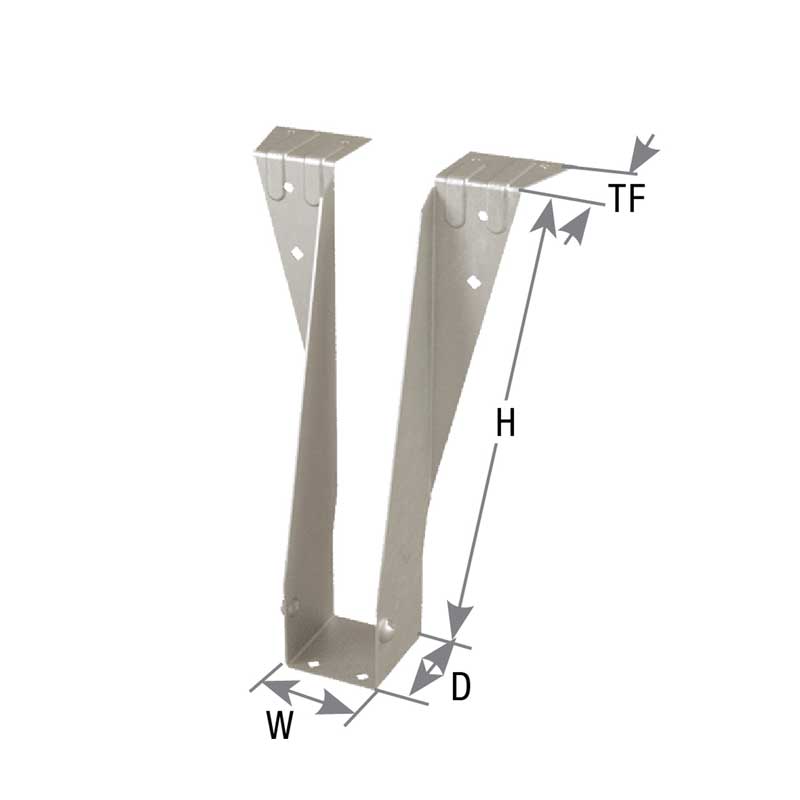



Load Tables
Joist Sizes: 1-1/2” x 9-1/4” to 1-3/4” x 14”
Joist Sizes: 1-3/4” x 16” to 2-1/2 x 11-7/8”
Joist Sizes: 2-1/2” x 13” to 3” x 9-1/4”
Joist Sizes: 3” x 9-1/2” to 3-1/2” x 11-7/8”
Joist Sizes: 3-1/2” x 12” to 3-1/2” x 24”
Joist Sizes: 3-1/2” x 26” to 4-1/2” - 4-5/8” x 16”
Joist Sizes: 4-1/2” - 4-5/8” x 18” to 5-1/4” x 11-7/8”
Joist Sizes: 5-1/4” x 12” to 7” x 11-1/4”
Joist Sizes: 7” x 11-7/8” to 7” x 32”
Option Details:
Code Report Table
3-View Product Drawings
Application Drawings
| MiTek Stock # | Download or View Files | ||||
|---|---|---|---|---|---|
| TFI320 | Typical | DWG | DXF | View Image | |
| TFI322 | Typical | DWG | DXF | View Image | |
| TFI326 | Typical | DWG | DXF | View Image | |
| TFI3520 | Typical | DWG | DXF | View Image | |
| TFI426 | Typical | DWG | DXF | View Image | |
| TFL20118 | Typical | DWG | DXF | View Image | |
| THO15118 | Typical | DWG | DXF | View Image | |
| THO15118-2 | Typical | DWG | DXF | View Image | |
| THO15140 | Typical | DWG | DXF | View Image | |
| THO15925 | Typical | DWG | DXF | View Image | |
| THO15950 | Typical | DWG | DXF | View Image | |
| THO15950-2 | Typical | DWG | DXF | View Image | |
| THO16112 | Typical | DWG | DXF | View Image | |
| THO16118 | Typical | DWG | DXF | View Image | |
| THO16140 | Typical | DWG | DXF | View Image | |
| THO16950 | Typical | DWG | DXF | View Image | |
| THO17118 | Typical | DWG | DXF | View Image | |
| THO17950 | Typical | DWG | DXF | View Image | |
| THO20118-2 | Typical | DWG | DXF | View Image | |
| THO20140-2 | Typical | DWG | DXF | View Image | |
| THO20160-2 | Typical | DWG | DXF | View Image | |
| THO20950-2 | Typical | DWG | DXF | View Image | |
| THO23118-2 | Typical | DWG | DXF | View Image | |
| THO23140 | Typical | DWG | DXF | View Image | |
| THO23140-2 | Typical | DWG | DXF | View Image | |
| THO23160-2 | Typical | DWG | DXF | View Image | |
| THO23180-2 | Typical | DWG | DXF | View Image | |
| THO23200-2 | Typical | DWG | DXF | View Image | |
| THO23950-2 | Typical | DWG | DXF | View Image | |
| THO25112-2 | Typical | DWG | DXF | View Image | |
| THO25118 | Typical | DWG | DXF | View Image | |
| THO25118-2 | Typical | DWG | DXF | View Image | |
| THO25140 | Typical | DWG | DXF | View Image | |
| THO25140-2 | Typical | DWG | DXF | View Image | |
| THO25160-2 | Typical | DWG | DXF | View Image | |
| THO25180-2 | Typical | DWG | DXF | View Image | |
| THO25200-2 | Typical | DWG | DXF | View Image | |
| THO25925-2 | Typical | DWG | DXF | View Image | |
| THO25950-2 | Typical | DWG | DXF | View Image | |
| THO26118 | Typical | DWG | DXF | View Image | |
| THO26140 | Typical | DWG | DXF | View Image | |
| THO26160 | Typical | DWG | DXF | View Image | |
| THO26950 | Typical | DWG | DXF | View Image | |
| THO35112 | Typical | DWG | DXF | View Image | |
| THO35118 | Typical | DWG | DXF | View Image | |
| THO35120 | Typical | DWG | DXF | View Image | |
| THO35130 | Typical | DWG | DXF | View Image | |
| THO35140 | Typical | DWG | DXF | View Image | |
| THO35160 | Typical | DWG | DXF | View Image | |
| THO35925 | Typical | DWG | DXF | View Image | |
| THO35938 | Typical | DWG | DXF | View Image | |
| THO35950 | Typical | DWG | DXF | View Image | |
